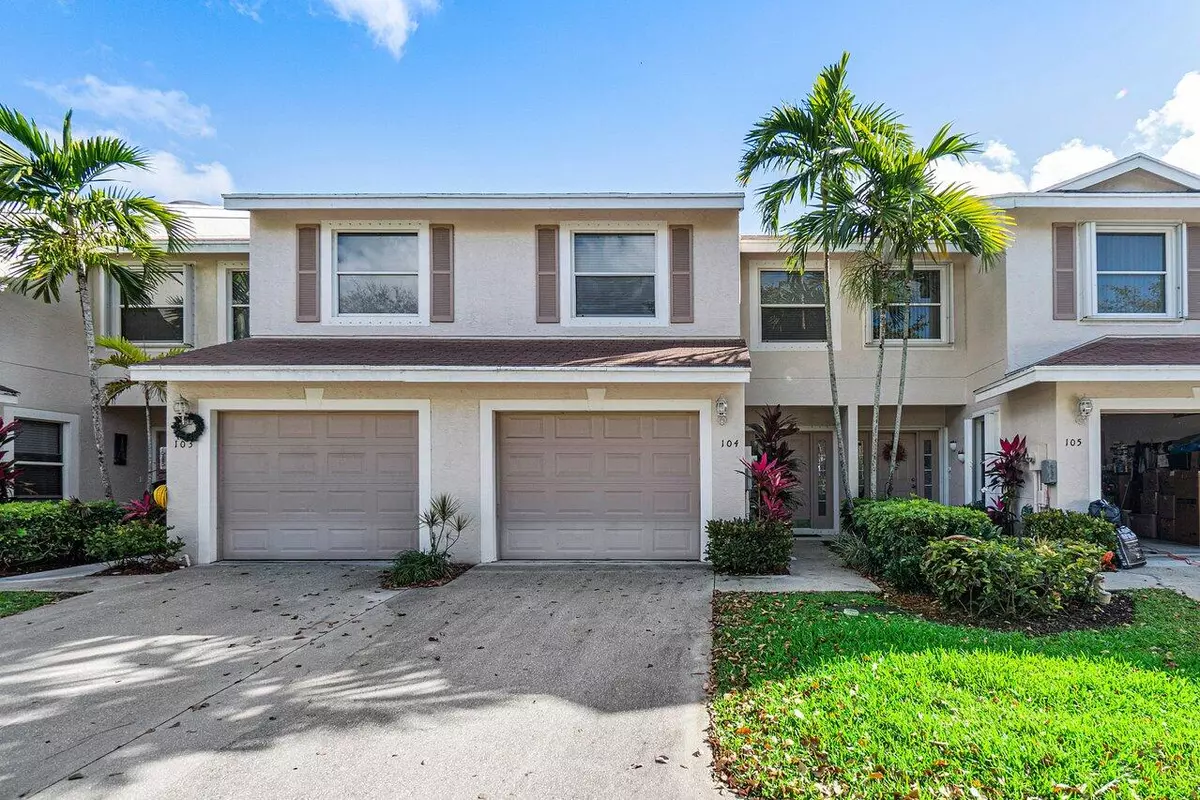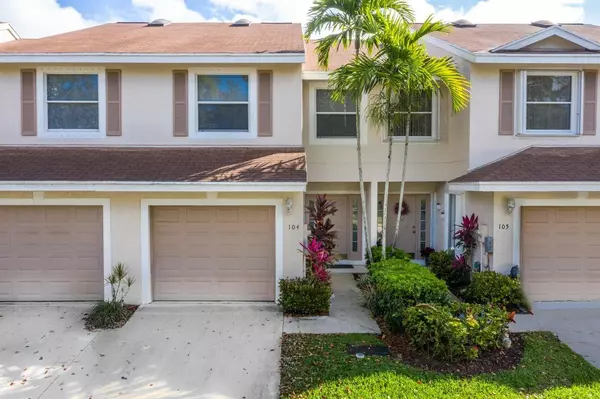Bought with Keller Williams Realty - Wellington
$240,000
$239,900
For more information regarding the value of a property, please contact us for a free consultation.
104 Crosswinds DR Greenacres, FL 33413
3 Beds
2.1 Baths
1,449 SqFt
Key Details
Sold Price $240,000
Property Type Condo
Sub Type Condo/Coop
Listing Status Sold
Purchase Type For Sale
Square Footage 1,449 sqft
Price per Sqft $165
Subdivision Crosswinds Ii At Riverbridge Condo
MLS Listing ID RX-10695407
Sold Date 03/25/21
Bedrooms 3
Full Baths 2
Half Baths 1
Construction Status Resale
HOA Fees $457/mo
HOA Y/N Yes
Year Built 2000
Annual Tax Amount $1,586
Tax Year 2020
Property Description
Lake View featuring CBS construction, 3 Bedrooms, 2 & half Baths, 1 Car Garage & Screen patio. The 1st floor with diagonal tile flooring. The kitchen remodeled cabinets, 2 lazy suzan cabinets, granite counter top and window with Lake View. The stackable washer/dryer is newer, Air conditioner Aug. 2018, water heater replaced 2020. The 2nd floor with newer carpet, skylight for natural light and all bedrooms upstairs. Master Bedroom includes a spacious walk in closet, Master Bathroom with dual sinks vanity, separate shower & tub. The property complete with hurricane panels. Gated community with resort amenities, The Crosswinds has their own community pool besides the Main Pool. Close to Publix shopping center, Park, Schools, Wellington Mall, easy access Turnpike & I-95. *ALL AGES!*
Location
State FL
County Palm Beach
Area 5780
Zoning RM
Rooms
Other Rooms Laundry-Inside
Master Bath Dual Sinks, Mstr Bdrm - Upstairs, Separate Shower
Interior
Interior Features Roman Tub, Sky Light(s), Walk-in Closet
Heating Central
Cooling Ceiling Fan, Central
Flooring Carpet, Tile
Furnishings Furniture Negotiable
Exterior
Exterior Feature Covered Patio, Screened Patio, Shutters
Parking Features Driveway, Garage - Attached
Garage Spaces 1.0
Community Features Sold As-Is, Gated Community
Utilities Available Cable, Public Sewer, Public Water
Amenities Available Basketball, Clubhouse, Fitness Center, Game Room, Manager on Site, Picnic Area, Playground, Pool, Sidewalks, Tennis
Waterfront Description Lake
View Lake
Roof Type Comp Shingle
Present Use Sold As-Is
Exposure East
Private Pool No
Building
Story 2.00
Foundation CBS
Unit Floor 1
Construction Status Resale
Schools
Elementary Schools Liberty Park Elementary School
Middle Schools Okeeheelee Middle School
High Schools John I. Leonard High School
Others
Pets Allowed Restricted
HOA Fee Include Cable,Common Areas,Insurance-Bldg,Lawn Care,Maintenance-Exterior,Roof Maintenance,Sewer,Water
Senior Community No Hopa
Restrictions Buyer Approval,Interview Required
Security Features Gate - Manned
Acceptable Financing Cash, Conventional
Horse Property No
Membership Fee Required No
Listing Terms Cash, Conventional
Financing Cash,Conventional
Read Less
Want to know what your home might be worth? Contact us for a FREE valuation!

Our team is ready to help you sell your home for the highest possible price ASAP
GET MORE INFORMATION





