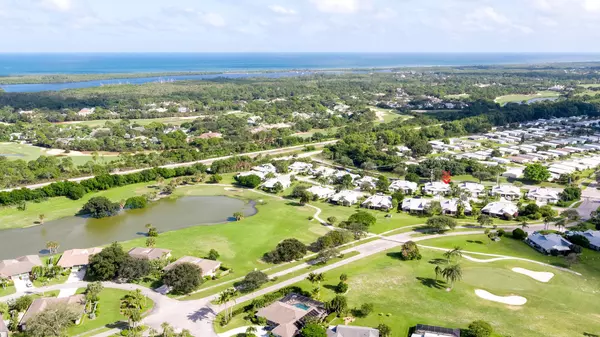Bought with Premier Properties of South Fl
$199,046
$222,000
10.3%For more information regarding the value of a property, please contact us for a free consultation.
6744 SE Yorktown DR Hobe Sound, FL 33455
2 Beds
2 Baths
1,309 SqFt
Key Details
Sold Price $199,046
Property Type Single Family Home
Sub Type Villa
Listing Status Sold
Purchase Type For Sale
Square Footage 1,309 sqft
Price per Sqft $152
Subdivision Heritage Ridge Sec. 3B
MLS Listing ID RX-10668387
Sold Date 02/16/21
Style Dup/Tri/Row,Patio Home
Bedrooms 2
Full Baths 2
Construction Status Resale
HOA Fees $385/mo
HOA Y/N Yes
Min Days of Lease 90
Year Built 1983
Annual Tax Amount $2,844
Tax Year 2019
Lot Size 4,356 Sqft
Property Description
This cozy and inviting 2-bedroom, 2-bathroom villa is located in the beautifully manicured Heritage Ridge North, featuring multiple community amenities including a golf course, tennis court and swimming pool! Master bedroom features a walk in-closet, double vanity and view of spacious, covered and screened-in patio: perfect for entertaining and to enjoy Florida's beautiful weather. Tile in entry and kitchen, laminate throughout the rest of the home. New (2018) roof, fence and paint. Furniture negotiable. HOA breakdown: S Application Fee $100; Application Processing Fee $125.00; Background Check Processing Fee; $65.00.No trucks, boats or motorcycles permitted in the community; One pet under 20lbs welcome.
Location
State FL
County Martin
Community Heritage Ridge North
Area 14 - Hobe Sound/Stuart - South Of Cove Rd
Zoning RS
Rooms
Other Rooms Family, Laundry-Garage, Laundry-Inside
Master Bath Combo Tub/Shower, Dual Sinks, Mstr Bdrm - Ground
Interior
Interior Features Ctdrl/Vault Ceilings, Entry Lvl Lvng Area, Foyer, Sky Light(s), Walk-in Closet
Heating Electric
Cooling Ceiling Fan, Central
Flooring Laminate, Tile
Furnishings Furniture Negotiable
Exterior
Exterior Feature Auto Sprinkler, Covered Patio, Fence, Open Patio, Screened Patio
Parking Features 2+ Spaces, Driveway, Garage - Attached, Vehicle Restrictions
Garage Spaces 1.0
Utilities Available Cable, Electric, Public Sewer, Public Water
Amenities Available Clubhouse, Golf Course, Pool, Sidewalks, Tennis
Waterfront Description None
View Garden
Roof Type Comp Shingle
Handicap Access Other Bath Modification
Exposure North
Private Pool No
Building
Lot Description < 1/4 Acre
Story 1.00
Unit Features Garden Apartment
Foundation Frame, Stucco
Construction Status Resale
Schools
Elementary Schools Sea Wind Elementary School
Middle Schools Murray Middle School
High Schools Spectrum Junior/Senior High School
Others
Pets Allowed Restricted
HOA Fee Include Cable,Insurance-Bldg,Lawn Care,Maintenance-Exterior,Management Fees,Roof Maintenance
Senior Community No Hopa
Restrictions Buyer Approval,Commercial Vehicles Prohibited,Interview Required,Lease OK w/Restrict,No Boat,No Truck
Acceptable Financing Cash, Conventional
Horse Property No
Membership Fee Required No
Listing Terms Cash, Conventional
Financing Cash,Conventional
Read Less
Want to know what your home might be worth? Contact us for a FREE valuation!

Our team is ready to help you sell your home for the highest possible price ASAP
GET MORE INFORMATION





