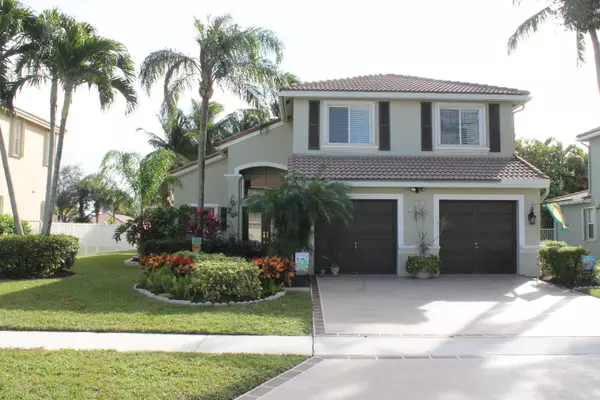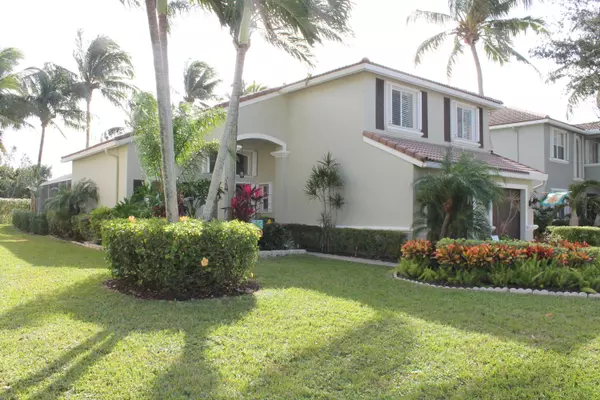Bought with ERA Home Run Real Estate
$455,000
$459,900
1.1%For more information regarding the value of a property, please contact us for a free consultation.
5341 Oakmont Village CIR Lake Worth, FL 33463
4 Beds
2.1 Baths
1,969 SqFt
Key Details
Sold Price $455,000
Property Type Single Family Home
Sub Type Single Family Detached
Listing Status Sold
Purchase Type For Sale
Square Footage 1,969 sqft
Price per Sqft $231
Subdivision Winston Trails Par 15
MLS Listing ID RX-10681335
Sold Date 02/16/21
Style < 4 Floors
Bedrooms 4
Full Baths 2
Half Baths 1
Construction Status Resale
HOA Fees $198/mo
HOA Y/N Yes
Min Days of Lease 360
Leases Per Year 1
Year Built 1999
Annual Tax Amount $4,246
Tax Year 2020
Lot Size 7,841 Sqft
Property Description
Welcome home to this beautiful Nairobi model located on a canal on the back of the circle. This home boasts 3 full bedrooms with an open loft with a closet that can easily be converted to a 4th bedroom, and 2.5 baths. As you enter the foyer, you will be greeted by new (2020) vinyl wood look blank flooring covering the entire first floor. Moving into the updated kitchen you'll see new stainless appliances (2019), trendy white 42'' cabinets, granite counter tops and a tile backsplash. The half bath downstairs has been updated with a new vanity, mirror and lighting. Moving to the spacious screened in pool/hot tub area, you'll find ample seating around the resurfaced free form over sized pool/hot tub as well as a covered area all with a finished pool deck. Brand new pool pump (2020) and
Location
State FL
County Palm Beach
Community Winston Trails
Area 5740
Zoning RS
Rooms
Other Rooms Attic, Laundry-Inside, Laundry-Util/Closet, Family, Den/Office
Master Bath Dual Sinks, Separate Shower, Mstr Bdrm - Upstairs
Interior
Interior Features Built-in Shelves, Roman Tub, Walk-in Closet, Pantry, Custom Mirror, Ctdrl/Vault Ceilings
Heating Central, Electric
Cooling Ceiling Fan, Electric, Central
Flooring Carpet, Vinyl Floor, Ceramic Tile
Furnishings Furniture Negotiable,Unfurnished
Exterior
Exterior Feature Auto Sprinkler, Screened Patio, Shutters, Lake/Canal Sprinkler, Custom Lighting, Covered Patio
Parking Features 2+ Spaces, Vehicle Restrictions, Garage - Attached, Driveway, Drive - Decorative
Garage Spaces 2.0
Pool Equipment Included, Spa, Screened, Inground, Heated, Gunite, Freeform
Community Features Sold As-Is, Gated Community
Utilities Available Cable, Public Sewer, Public Water, Electric
Amenities Available Bike - Jog, Playground, Tennis, Street Lights, Sidewalks, Pool, Golf Course, Manager on Site, Internet Included, Community Room
Waterfront Description Canal Width 1 - 80
View Canal, Garden
Roof Type S-Tile
Present Use Sold As-Is
Exposure North
Private Pool Yes
Building
Lot Description < 1/4 Acre, Sidewalks, West of US-1
Story 2.00
Foundation CBS
Construction Status Resale
Schools
Elementary Schools Manatee Elementary School
Middle Schools Christa Mcauliffe Middle School
High Schools Park Vista Community High School
Others
Pets Allowed Yes
HOA Fee Include Cable,Security,Recrtnal Facility,Pool Service,Manager,Management Fees,Legal/Accounting,Common R.E. Tax,Common Areas
Senior Community No Hopa
Restrictions Buyer Approval,Tenant Approval,Lease OK w/Restrict,No RV,No Lease 1st Year,Commercial Vehicles Prohibited
Security Features Burglar Alarm,Security Bars,Security Patrol,Security Light,Gate - Manned
Acceptable Financing Cash, VA, FHA, Conventional
Horse Property No
Membership Fee Required No
Listing Terms Cash, VA, FHA, Conventional
Financing Cash,VA,FHA,Conventional
Pets Allowed No Aggressive Breeds, Number Limit
Read Less
Want to know what your home might be worth? Contact us for a FREE valuation!

Our team is ready to help you sell your home for the highest possible price ASAP
GET MORE INFORMATION





