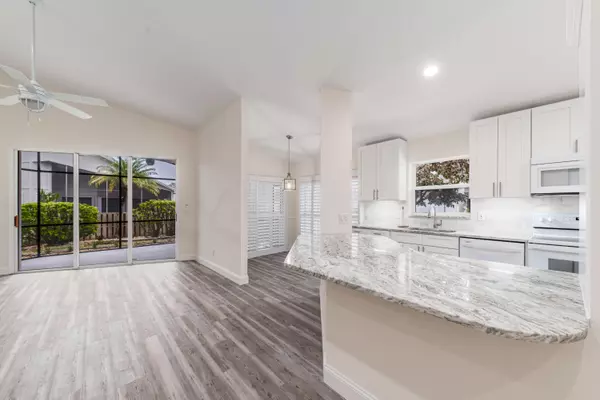Bought with Water Pointe Realty Group
$325,500
$319,900
1.8%For more information regarding the value of a property, please contact us for a free consultation.
6304 SE Ames WAY Hobe Sound, FL 33455
3 Beds
2 Baths
1,643 SqFt
Key Details
Sold Price $325,500
Property Type Single Family Home
Sub Type Single Family Detached
Listing Status Sold
Purchase Type For Sale
Square Footage 1,643 sqft
Price per Sqft $198
Subdivision Amherst @ Heritage Ridge
MLS Listing ID RX-10678496
Sold Date 01/27/21
Style Contemporary
Bedrooms 3
Full Baths 2
Construction Status Resale
HOA Fees $96/mo
HOA Y/N Yes
Year Built 1989
Annual Tax Amount $2,001
Tax Year 2020
Lot Size 6,359 Sqft
Property Description
Come discover this NEWLY REMODELED corner-lot home in Heritage Ridge! Upon entering, you will find new light fixtures & freshly painted cathedral ceilings with NO POPCORN! Tastefully remodeled in December featuring a BRAND-NEW custom kitchen with granite countertops, & bathrooms with new vanities, lighting & toilets. Brand new water-resistant Vinyl Plank flooring & trim throughout EVERY room! Huge living space with a travertine fireplace, formal dining area & a breakfast nook. Skylights in living areas & bathrooms draw in bright natural light! Covered patio has just been re-screened and painted. New AC installed 2020. Heritage Ridge is a beautiful, quiet family-oriented community with a LOW HOA and NO age restriction! Located in Martin County's A-Rated School District, this home won't last
Location
State FL
County Martin
Community Amherst At Heritage Ridge
Area 14 - Hobe Sound/Stuart - South Of Cove Rd
Zoning RES
Rooms
Other Rooms Attic, Family, Great, Laundry-Garage, Storage
Master Bath Dual Sinks, Mstr Bdrm - Ground, Whirlpool Spa
Interior
Interior Features Ctdrl/Vault Ceilings, Entry Lvl Lvng Area, Fireplace(s), Foyer, Pantry, Roman Tub, Sky Light(s), Split Bedroom, Walk-in Closet
Heating Central
Cooling Ceiling Fan, Central
Flooring Vinyl Floor
Furnishings Unfurnished
Exterior
Exterior Feature Fence, Screen Porch, Shutters, Tennis Court
Parking Features 2+ Spaces, Driveway, Garage - Attached
Garage Spaces 2.0
Utilities Available Cable, Public Water
Amenities Available Clubhouse, Golf Course, Pool, Putting Green, Sidewalks, Spa-Hot Tub, Street Lights, Tennis
Waterfront Description None
View Other
Roof Type Comp Shingle
Exposure Southwest
Private Pool No
Building
Lot Description < 1/4 Acre
Story 1.00
Unit Features Corner
Foundation Fiber Cement Siding, Frame
Construction Status Resale
Schools
Elementary Schools Sea Wind Elementary School
Middle Schools Murray Middle School
High Schools South Fork High School
Others
Pets Allowed Restricted
HOA Fee Include Cable,Common Areas,Pool Service,Reserve Funds
Senior Community No Hopa
Restrictions Buyer Approval,Interview Required,Lease OK,No RV
Acceptable Financing Cash, Conventional, FHA, VA
Horse Property No
Membership Fee Required No
Listing Terms Cash, Conventional, FHA, VA
Financing Cash,Conventional,FHA,VA
Read Less
Want to know what your home might be worth? Contact us for a FREE valuation!

Our team is ready to help you sell your home for the highest possible price ASAP
GET MORE INFORMATION





