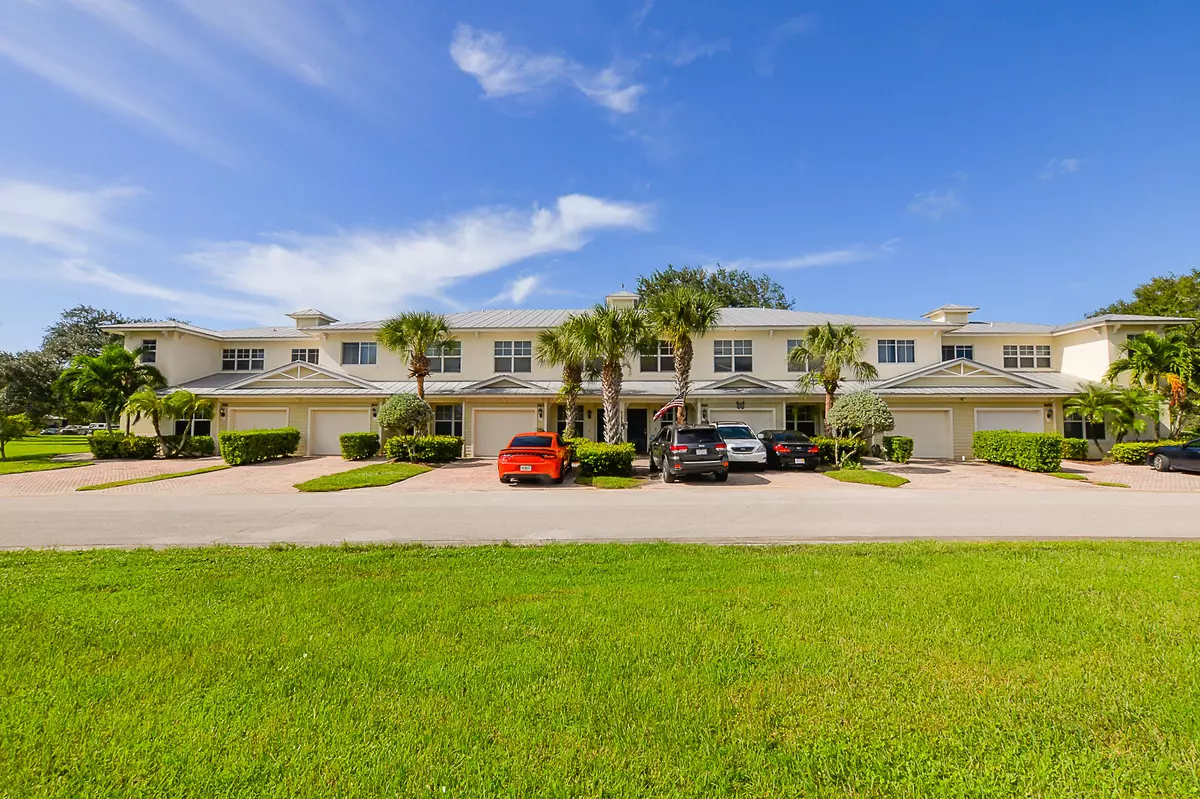Bought with Keller Williams Realty of PSL
$182,000
$184,999
1.6%For more information regarding the value of a property, please contact us for a free consultation.
2610 Creekside DR Fort Pierce, FL 34981
4 Beds
2.1 Baths
1,958 SqFt
Key Details
Sold Price $182,000
Property Type Townhouse
Sub Type Townhouse
Listing Status Sold
Purchase Type For Sale
Square Footage 1,958 sqft
Price per Sqft $92
Subdivision River Oaks At Ten Mile Creek
MLS Listing ID RX-10662387
Sold Date 01/04/21
Style Key West,Townhouse
Bedrooms 4
Full Baths 2
Half Baths 1
Construction Status Resale
Membership Fee $282
HOA Fees $282/mo
HOA Y/N Yes
Year Built 2006
Annual Tax Amount $1,037
Tax Year 2019
Lot Size 2,088 Sqft
Property Description
This home needs a new owner! Gorgeous 4 bedroom 3 bath Key West style townhome with metal roof and brick paver driveway leading up to your one car garage and covered porch.High ceilings, Kitchen comes equipped with all stainless steel LG appliances. Stainless Steel full size LG Washer & Dryer with storage drawer.Combo safe located in the office under staircase.New 2020 hot water heater & Garbage disposal.Freshly painted. This house comes with a full vortech alarm security system that can be transferred to the new owner.Come and cool off in your own extended patio or by the community pool that's just steps away or take a short drive to the beach during those hot summer days.RIVER OAKS features large Townhomes with large floor plans.This well kept community also offer a Clubhouse & Pool...
Location
State FL
County St. Lucie
Area 7130
Zoning PUD
Rooms
Other Rooms Family, Laundry-Util/Closet, Storage
Master Bath Mstr Bdrm - Upstairs, Separate Shower, Separate Tub
Interior
Interior Features Ctdrl/Vault Ceilings, Entry Lvl Lvng Area, Pantry, Roman Tub, Split Bedroom, Walk-in Closet
Heating Central, Electric
Cooling Central, Electric
Flooring Ceramic Tile, Laminate
Furnishings Unfurnished
Exterior
Exterior Feature Open Patio
Parking Features Drive - Decorative, Driveway, Garage - Attached
Garage Spaces 1.0
Utilities Available Electric, Public Sewer, Public Water
Amenities Available Clubhouse, Community Room, Pool, Sidewalks
Waterfront Description None
View Garden, Pool
Roof Type Aluminum
Handicap Access Emergency Intercom
Exposure Southeast
Private Pool No
Building
Lot Description < 1/4 Acre, Interior Lot, Sidewalks
Story 2.00
Unit Features Interior Hallway
Foundation Other
Unit Floor 2
Construction Status Resale
Schools
Elementary Schools Lawnwood Elementary School
High Schools Fort Pierce Central High School
Others
Pets Allowed Yes
HOA Fee Include Cable,Common Areas,Lawn Care,Pool Service,Trash Removal
Senior Community No Hopa
Restrictions Buyer Approval,Commercial Vehicles Prohibited,Lease OK,Lease OK w/Restrict,No Boat,No Lease 1st Year,No Truck,Other
Security Features Burglar Alarm,Entry Phone,Motion Detector,Security Sys-Owned
Acceptable Financing Cash, Conventional, FHA, VA
Horse Property No
Membership Fee Required Yes
Listing Terms Cash, Conventional, FHA, VA
Financing Cash,Conventional,FHA,VA
Pets Allowed No Aggressive Breeds
Read Less
Want to know what your home might be worth? Contact us for a FREE valuation!

Our team is ready to help you sell your home for the highest possible price ASAP
GET MORE INFORMATION





