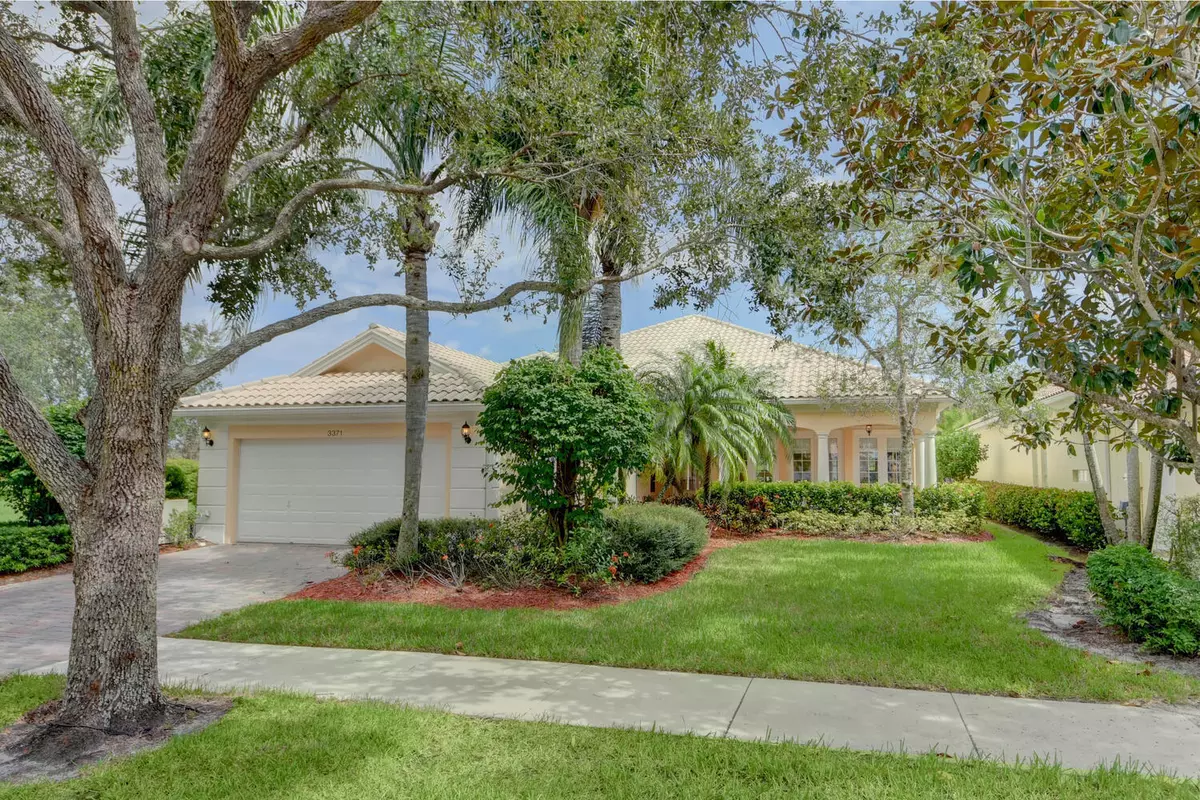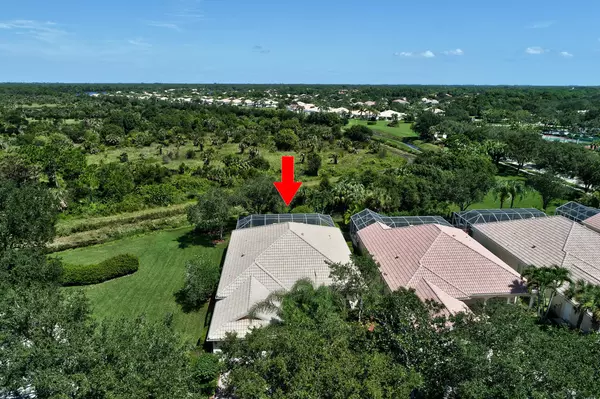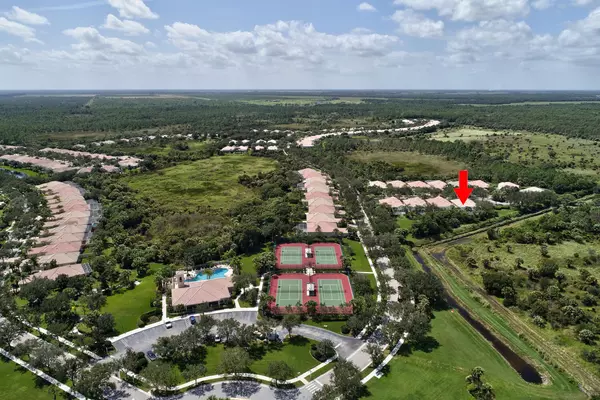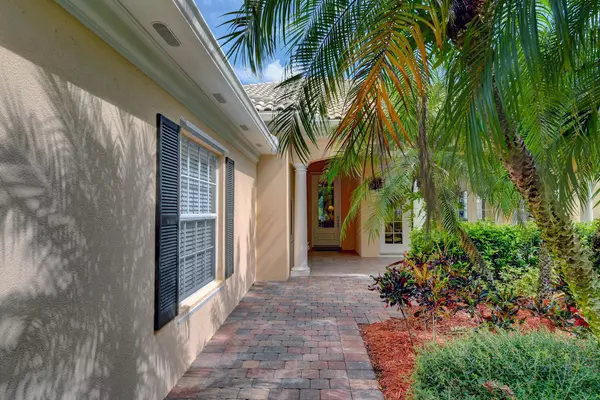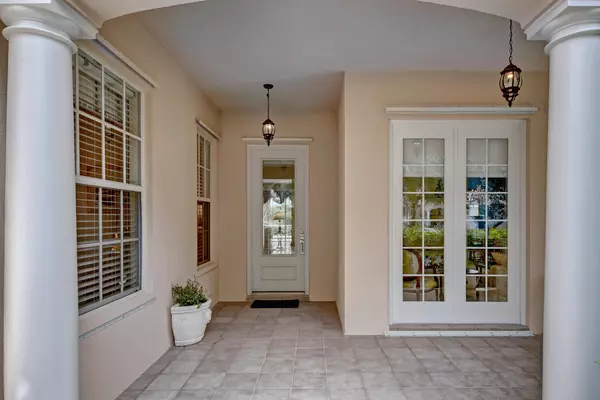Bought with Premier Realty Group Inc
$542,500
$567,900
4.5%For more information regarding the value of a property, please contact us for a free consultation.
3371 SE Cascadia WAY Hobe Sound, FL 33455
4 Beds
3 Baths
2,673 SqFt
Key Details
Sold Price $542,500
Property Type Single Family Home
Sub Type Single Family Detached
Listing Status Sold
Purchase Type For Sale
Square Footage 2,673 sqft
Price per Sqft $202
Subdivision Retreat
MLS Listing ID RX-10654568
Sold Date 12/10/20
Style Contemporary,Traditional
Bedrooms 4
Full Baths 3
Construction Status Resale
HOA Fees $296/mo
HOA Y/N Yes
Year Built 2002
Annual Tax Amount $5,011
Tax Year 2020
Lot Size 8,363 Sqft
Property Description
Discover This One-Owner, Largest Carlyle Model with Additional 200 sq. ft. A/C . ONLY 7 built in the Retreat! Situated atQuiet, Cul-de-Sac Location. Heated Private Pool. HIS/HERS Bathrooms. Emergency Generator Switch Panel installed with portable generator included. Over-sized lot. Full Size Laundry Room. Poured Concrete Construction. Built approx. 20' above sea-level. HOA includes Lawn Care (FRONT & BACK), irrigation of all landscaping, maintenance of sprinkler system, use of Clubhouse, Heated and Chilled Pool, Fitness Center, Basic Cable, WIFI and Alarm Monitoring. Retreat has an active social life with monthly MEET AND GREET PARTIES, card games,, day trips, restaurant luncheons, pickleball, tennis matches, Women's Club, Charity Events, Guest Speakers. MORE:
Location
State FL
County Martin
Community Retreat At Seabranch
Area 14 - Hobe Sound/Stuart - South Of Cove Rd
Zoning PUD
Rooms
Other Rooms Laundry-Inside
Master Bath 2 Master Baths, Dual Sinks, Mstr Bdrm - Ground, Separate Shower, Separate Tub
Interior
Interior Features Ctdrl/Vault Ceilings, Foyer, French Door, Laundry Tub, Pantry, Pull Down Stairs, Roman Tub, Split Bedroom, Volume Ceiling, Walk-in Closet
Heating Central, Electric
Cooling Ceiling Fan, Central, Electric
Flooring Carpet, Tile
Furnishings Furniture Negotiable
Exterior
Exterior Feature Screened Patio, Tennis Court
Parking Features 2+ Spaces, Drive - Decorative, Driveway, Garage - Attached, Vehicle Restrictions
Garage Spaces 2.0
Pool Child Gate, Concrete, Equipment Included, Heated, Inground, Screened
Utilities Available Cable, Electric, Public Sewer, Public Water, Underground
Amenities Available Bike - Jog, Clubhouse, Community Room, Fitness Center, Game Room, Internet Included, Pickleball, Pool, Sidewalks, Street Lights, Tennis
Waterfront Description None
View Garden, Pool
Roof Type Barrel
Exposure Northeast
Private Pool Yes
Building
Lot Description < 1/4 Acre, Cul-De-Sac, Paved Road, Private Road, Sidewalks, Treed Lot, West of US-1
Story 1.00
Foundation Concrete
Construction Status Resale
Schools
Elementary Schools Sea Wind Elementary School
Middle Schools Murray Middle School
High Schools South Fork High School
Others
Pets Allowed Yes
HOA Fee Include Cable,Common Areas,Common R.E. Tax,Lawn Care,Legal/Accounting,Management Fees,Manager,Reserve Funds,Security
Senior Community No Hopa
Restrictions Commercial Vehicles Prohibited,Lease OK,No Boat,No RV,No Truck
Security Features Burglar Alarm,Motion Detector,Security Sys-Owned
Acceptable Financing Cash, Conventional
Horse Property No
Membership Fee Required No
Listing Terms Cash, Conventional
Financing Cash,Conventional
Read Less
Want to know what your home might be worth? Contact us for a FREE valuation!

Our team is ready to help you sell your home for the highest possible price ASAP
GET MORE INFORMATION

