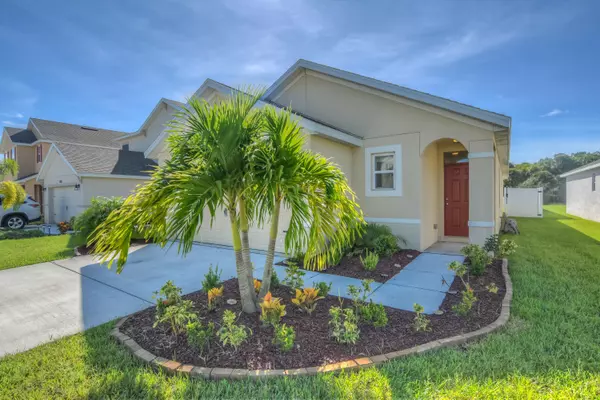Bought with RE/MAX Masterpiece Realty
$228,500
$234,900
2.7%For more information regarding the value of a property, please contact us for a free consultation.
11169 SW Sophronia ST Port Saint Lucie, FL 34987
3 Beds
2 Baths
1,504 SqFt
Key Details
Sold Price $228,500
Property Type Single Family Home
Sub Type Single Family Detached
Listing Status Sold
Purchase Type For Sale
Square Footage 1,504 sqft
Price per Sqft $151
Subdivision Victoria Parc Manors
MLS Listing ID RX-10656071
Sold Date 11/13/20
Style Contemporary,Ranch
Bedrooms 3
Full Baths 2
Construction Status Resale
HOA Fees $356/mo
HOA Y/N Yes
Year Built 2018
Annual Tax Amount $4,640
Tax Year 2019
Lot Size 6,795 Sqft
Property Description
2 years new and upgraded?! YES! This 3/2/2 2018 D.R. Horton home with one of the best preserve view lots in the community is now available. The home has been upgraded throughout including Lifeproof, wood-look laminate flooring, gorgeous granite counter-tops in the kitchen and both bathrooms as well as custom sinks and nickel faucets. The kitchen is also equipped with a Frigidaire stainless steel appliance package. Designer fans, lighting, curtain rods, and painted accent walls were carefully selected to make this house a home. The backyard is completely fenced with the sides being 6 foot vinyl with full privacy and 4 foot open in the back that overlooks the preserve. The laundry room includes a LG washer/dryer set. The garage has built in shelving for extra storage. Come see this one today
Location
State FL
County St. Lucie
Community Tradition
Area 7800
Zoning Residential
Rooms
Other Rooms Laundry-Inside
Master Bath Dual Sinks, Mstr Bdrm - Upstairs, Separate Shower
Interior
Interior Features Foyer, Pantry, Walk-in Closet
Heating Central, Electric
Cooling Ceiling Fan, Central, Electric
Flooring Carpet, Ceramic Tile, Laminate
Furnishings Furniture Negotiable
Exterior
Exterior Feature Auto Sprinkler, Covered Patio, Fence, Room for Pool
Parking Features 2+ Spaces, Driveway, Garage - Attached
Garage Spaces 2.0
Community Features Sold As-Is, Gated Community
Utilities Available Cable, Electric, Public Sewer, Public Water
Amenities Available Bike - Jog, Sidewalks, Street Lights
Waterfront Description None
View Garden, Other
Roof Type Comp Shingle,Wood Truss/Raft
Present Use Sold As-Is
Exposure North
Private Pool No
Building
Lot Description < 1/4 Acre, Paved Road, Sidewalks
Story 1.00
Foundation CBS, Concrete
Construction Status Resale
Others
Pets Allowed Yes
HOA Fee Include Cable,Common Areas,Lawn Care,Management Fees,Pest Control,Reserve Funds,Security
Senior Community No Hopa
Restrictions Lease OK,Tenant Approval
Security Features Burglar Alarm
Acceptable Financing Cash, Conventional, FHA, VA
Horse Property No
Membership Fee Required No
Listing Terms Cash, Conventional, FHA, VA
Financing Cash,Conventional,FHA,VA
Read Less
Want to know what your home might be worth? Contact us for a FREE valuation!

Our team is ready to help you sell your home for the highest possible price ASAP
GET MORE INFORMATION





