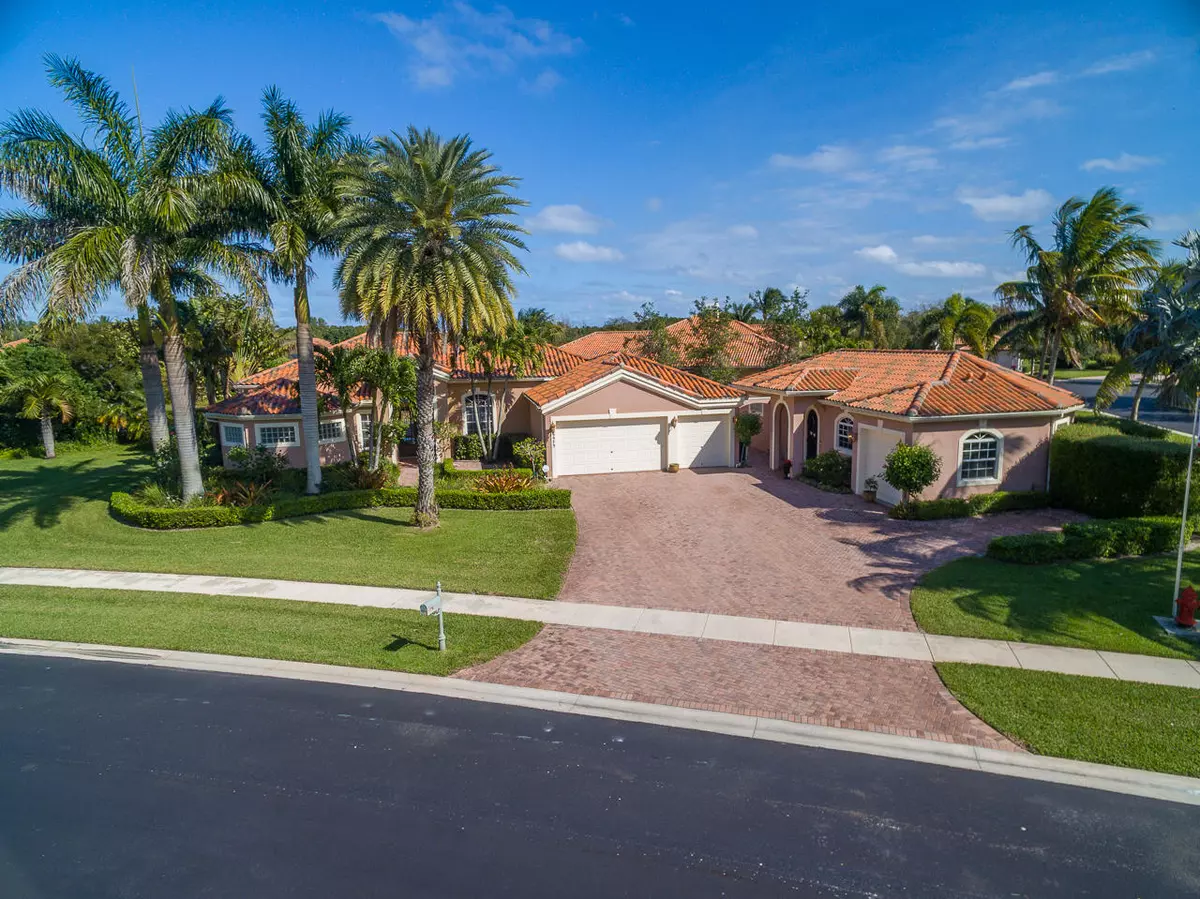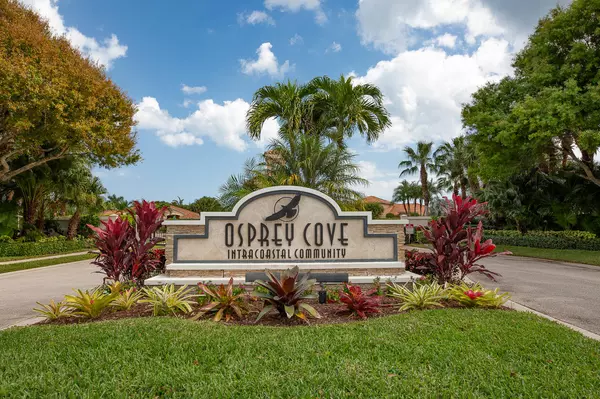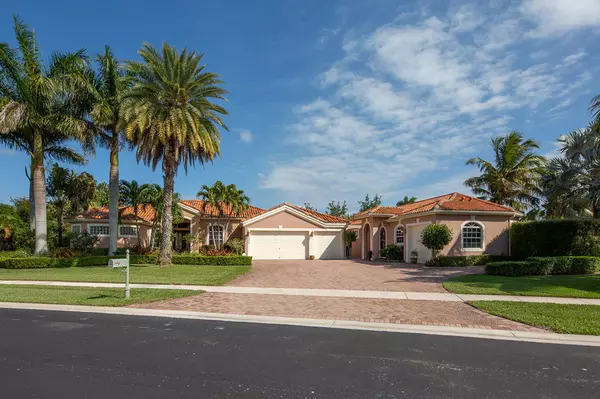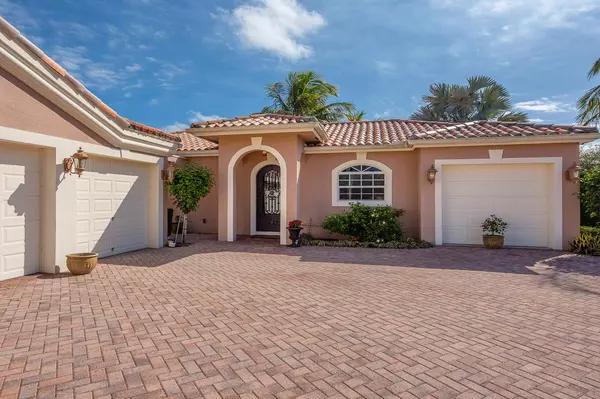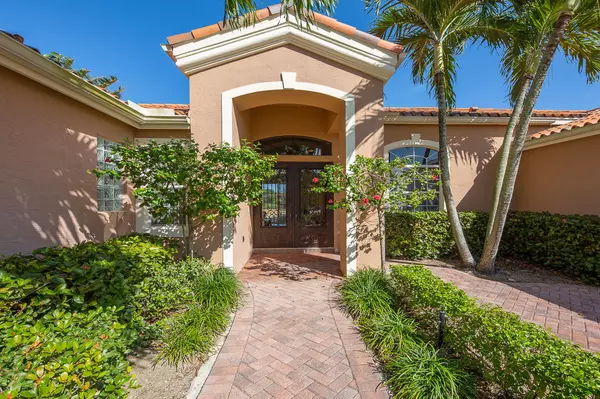Bought with Gardens West Realty
$870,000
$889,000
2.1%For more information regarding the value of a property, please contact us for a free consultation.
9979 SE Osprey Pointe DR Hobe Sound, FL 33455
6 Beds
5 Baths
3,842 SqFt
Key Details
Sold Price $870,000
Property Type Single Family Home
Sub Type Single Family Detached
Listing Status Sold
Purchase Type For Sale
Square Footage 3,842 sqft
Price per Sqft $226
Subdivision Osprey Cove Yacht Club
MLS Listing ID RX-10597289
Sold Date 11/05/20
Bedrooms 6
Full Baths 5
Construction Status Resale
HOA Fees $225/mo
HOA Y/N Yes
Year Built 2002
Annual Tax Amount $7,950
Tax Year 2019
Lot Size 0.487 Acres
Property Description
2/2/1 GUEST HOUSE-Built 2010! Wood Floors throughout, fireplace, new A/C & dishwasher. Impact Windows & whole House Generator. Large Kitchen. Laundry in Garage. MAIN HOUSE built 2002. Open concept. Kitchen overlooks the family rm/breakfast nook. Kitchen Remodeled. Upgraded appliances -gas range/electric oven & Pot filler. Spacious Island with country sink. Pantry. Large Master Suite-Cal. Closets, Separate Tub/Shower. Office off the Master. Central Vac. Large Utility Room. High & Coffered Ceilings. Split Plan. New Carpet. Pool & spa overlooks lake. Gas Tiki Torches. New Electric heater & Salt chlorinator. Variable speed pool pump. Summer Kitchen-wood burning oven, grill, refrigerator, etc. Patio Fireplace. 500 gallon gas tank owned. Water Softener. Clubhouse-gym, pool, tennis, kayak
Location
State FL
County Martin
Area 14 - Hobe Sound/Stuart - South Of Cove Rd
Zoning RES
Rooms
Other Rooms Den/Office, Family, Laundry-Inside, Pool Bath
Master Bath Dual Sinks, Spa Tub & Shower
Interior
Interior Features Entry Lvl Lvng Area, Pantry, Roman Tub, Split Bedroom, Volume Ceiling, Walk-in Closet
Heating Central, Electric
Cooling Central, Electric, Paddle Fans
Flooring Carpet, Tile, Wood Floor
Furnishings Unfurnished
Exterior
Garage Spaces 3.0
Utilities Available Cable, Electric, Gas Bottle, Public Sewer, Public Water
Amenities Available Clubhouse, Fitness Center, Pool, Street Lights, Tennis
Waterfront Description Lake
Exposure West
Private Pool Yes
Building
Lot Description 1/4 to 1/2 Acre
Story 1.00
Foundation CBS
Construction Status Resale
Schools
Elementary Schools Hobe Sound Elementary School
Middle Schools Murray Middle School
High Schools South Fork High School
Others
Pets Allowed Yes
HOA Fee Include Common Areas,Common R.E. Tax,Management Fees,Recrtnal Facility,Reserve Funds,Security
Senior Community No Hopa
Restrictions Buyer Approval,Commercial Vehicles Prohibited,Tenant Approval
Acceptable Financing Cash, Conventional, VA
Horse Property No
Membership Fee Required No
Listing Terms Cash, Conventional, VA
Financing Cash,Conventional,VA
Read Less
Want to know what your home might be worth? Contact us for a FREE valuation!

Our team is ready to help you sell your home for the highest possible price ASAP
GET MORE INFORMATION

