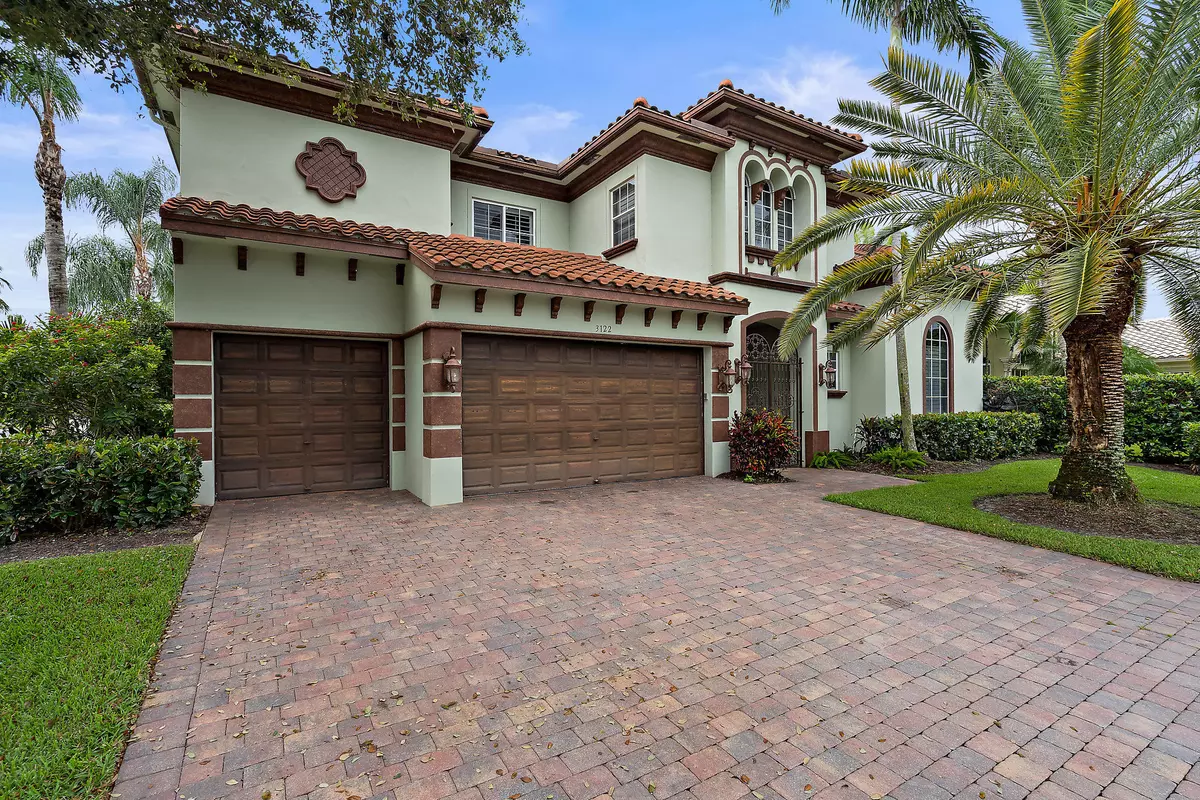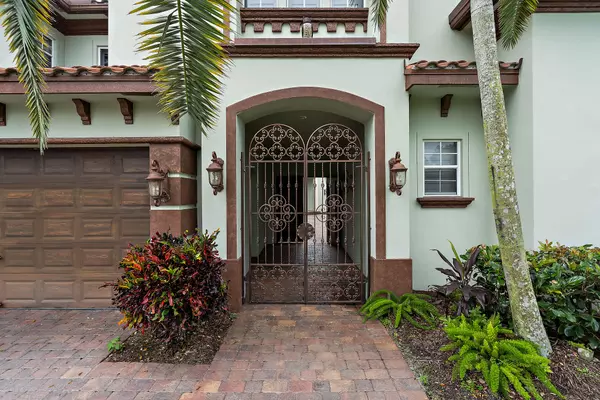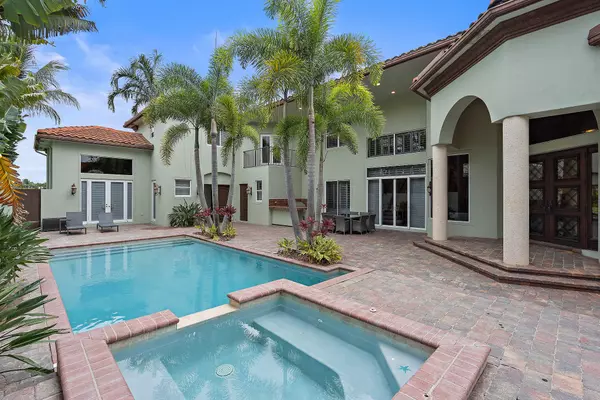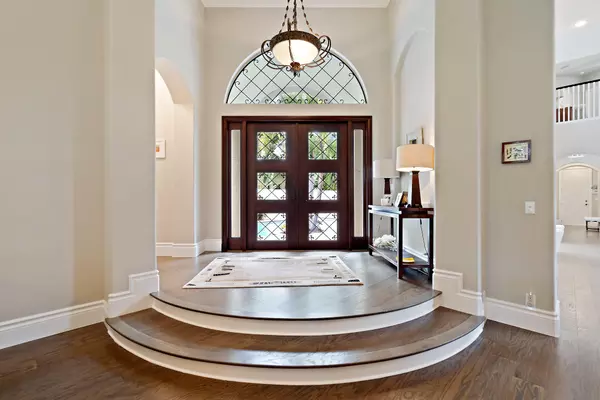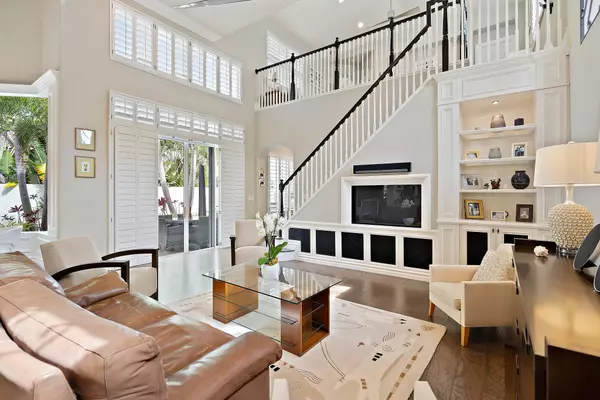Bought with Illustrated Properties LLC (Co
$1,210,000
$1,290,000
6.2%For more information regarding the value of a property, please contact us for a free consultation.
3122 San Michele DR Palm Beach Gardens, FL 33418
5 Beds
4.1 Baths
4,485 SqFt
Key Details
Sold Price $1,210,000
Property Type Single Family Home
Sub Type Single Family Detached
Listing Status Sold
Purchase Type For Sale
Square Footage 4,485 sqft
Price per Sqft $269
Subdivision San Michele
MLS Listing ID RX-10634469
Sold Date 10/30/20
Style Courtyard,Mediterranean
Bedrooms 5
Full Baths 4
Half Baths 1
Construction Status Resale
HOA Fees $483/mo
HOA Y/N Yes
Year Built 2003
Annual Tax Amount $17,586
Tax Year 2019
Lot Size 0.285 Acres
Property Description
Welcome home to this inviting, 5 bedroom courtyard on a prime corner lot. Enter through a striking iron gate and into an expansive courtyard with separate guest/ pool house. Inside the main home are towering ceilings, an elegant chef's kitchen with top line appliances, wood floors and grand windows that infuse natural light throughout. Smart, open floor plan is perfect for modern living and entertaining. A master bedroom and office are downstairs. Upstairs are three more large bedrooms and a balcony. Newer appliances, including tankless water heater. Summer kitchen. The best part: LOCATION! Across the street from the clubhouse where lighted, clay tennis courts await, a full gym, a business center and community pool. The best courtyard in San Michele. Man gated. Low HOA. Close to all!
Location
State FL
County Palm Beach
Community San Michele
Area 5320
Zoning PDA
Rooms
Other Rooms Cabana Bath, Den/Office, Garage Apartment, Laundry-Inside, Loft
Master Bath Dual Sinks, Mstr Bdrm - Ground, Separate Shower, Separate Tub
Interior
Interior Features Built-in Shelves, Fire Sprinkler, Foyer, Kitchen Island, Split Bedroom, Upstairs Living Area, Walk-in Closet
Heating Central
Cooling Central
Flooring Ceramic Tile, Wood Floor
Furnishings Unfurnished
Exterior
Exterior Feature Cabana, Summer Kitchen
Parking Features Garage - Attached
Garage Spaces 3.0
Pool Inground
Utilities Available Public Sewer, Public Water
Amenities Available Clubhouse, Fitness Center, Game Room, Pool
Waterfront Description Pond
Roof Type S-Tile
Exposure North
Private Pool Yes
Building
Lot Description 1/4 to 1/2 Acre
Story 2.00
Unit Features Corner
Foundation CBS
Construction Status Resale
Schools
Elementary Schools Marsh Pointe Elementary
Middle Schools Independence Middle School
High Schools William T. Dwyer High School
Others
Pets Allowed Restricted
HOA Fee Include Security,Sewer,Trash Removal
Senior Community No Hopa
Restrictions Buyer Approval
Security Features Burglar Alarm,Entry Card,Gate - Manned,Security Sys-Owned
Acceptable Financing Cash, Conventional
Horse Property No
Membership Fee Required No
Listing Terms Cash, Conventional
Financing Cash,Conventional
Pets Allowed No Aggressive Breeds
Read Less
Want to know what your home might be worth? Contact us for a FREE valuation!

Our team is ready to help you sell your home for the highest possible price ASAP
GET MORE INFORMATION

