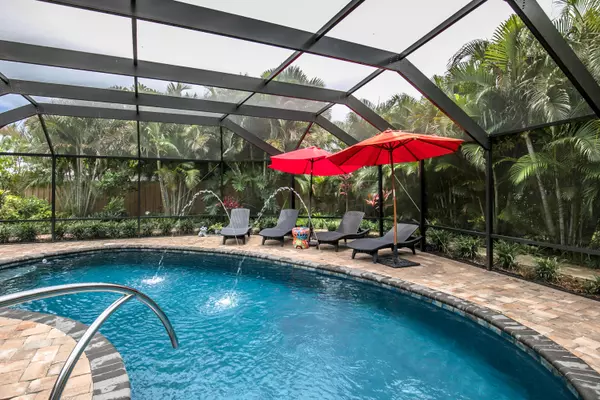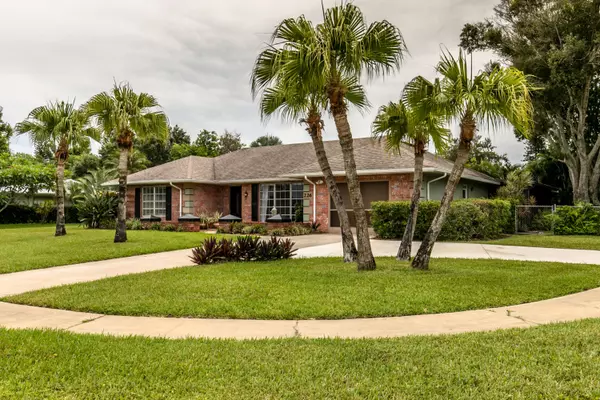Bought with Legacy Group of Orlando LLC
$305,000
$299,900
1.7%For more information regarding the value of a property, please contact us for a free consultation.
226 SW Lucero DR Port Saint Lucie, FL 34953
3 Beds
2 Baths
1,939 SqFt
Key Details
Sold Price $305,000
Property Type Single Family Home
Sub Type Single Family Detached
Listing Status Sold
Purchase Type For Sale
Square Footage 1,939 sqft
Price per Sqft $157
Subdivision Port St Lucie Section 45
MLS Listing ID RX-10642381
Sold Date 10/23/20
Style Ranch,Traditional
Bedrooms 3
Full Baths 2
Construction Status Resale
HOA Y/N No
Year Built 1973
Annual Tax Amount $2,084
Tax Year 2019
Lot Size 0.340 Acres
Property Description
Decorators Delight! Enjoy Resort Style Living In Your Own Home, Everyday! Tranquil, Private. This Amazing Home Has Too Many Upgrades To List. SOLID, CONCRETE Block Home With Added Brick Exterior! Gorgeous, BRAND NEW Pool With Extra Paver Patio For Everyone To Enjoy! PLUS A New Lanai With Over 700 SF Of Outside Living. Glamorous, High-End Kitchen (NEW). New Circle Driveway. Generator Hook Up. Sellers Built Their Dream Kitchen, Pool, Lanai And Now They Need to Move West. Their Loss Is Your Gain. Do Not Wait To See This One. Absolutely Nothing To Do But Relax Poolside + Enjoy! Newer Roof, AC, Hot Water Heater, Fence, Flooring, Ceiling Fans, Patio Coating, ETC, ETC The Entertainer In You Will See How Easy It Is To Host Epic Pool Parties! Meticulously Maintained!
Location
State FL
County St. Lucie
Area 7270
Zoning RS-2PS
Rooms
Other Rooms Family, Florida, Laundry-Garage
Master Bath Mstr Bdrm - Ground, Separate Shower
Interior
Interior Features Custom Mirror, Entry Lvl Lvng Area, Foyer, French Door, Pantry, Pull Down Stairs, Walk-in Closet
Heating Central, Electric
Cooling Ceiling Fan, Central, Electric
Flooring Ceramic Tile, Tile
Furnishings Furniture Negotiable
Exterior
Exterior Feature Auto Sprinkler, Fence, Screened Patio, Shutters, Well Sprinkler
Parking Features 2+ Spaces, Drive - Circular, Garage - Attached, RV/Boat
Garage Spaces 1.0
Pool Equipment Included, Gunite, Inground, Screened
Community Features Sold As-Is, Survey
Utilities Available Electric, Public Sewer, Public Water
Amenities Available None
Waterfront Description None
View Garden, Pool
Roof Type Comp Shingle
Present Use Sold As-Is,Survey
Exposure Northwest
Private Pool Yes
Building
Lot Description 1/4 to 1/2 Acre, Corner Lot, Public Road, Sidewalks, Treed Lot
Story 1.00
Unit Features Corner
Foundation Brick, Concrete, Stucco
Construction Status Resale
Others
Pets Allowed Yes
Senior Community No Hopa
Restrictions None
Security Features Security Light,Security Sys-Owned
Acceptable Financing Cash, Conventional, FHA, VA
Horse Property No
Membership Fee Required No
Listing Terms Cash, Conventional, FHA, VA
Financing Cash,Conventional,FHA,VA
Pets Allowed No Restrictions
Read Less
Want to know what your home might be worth? Contact us for a FREE valuation!

Our team is ready to help you sell your home for the highest possible price ASAP
GET MORE INFORMATION





