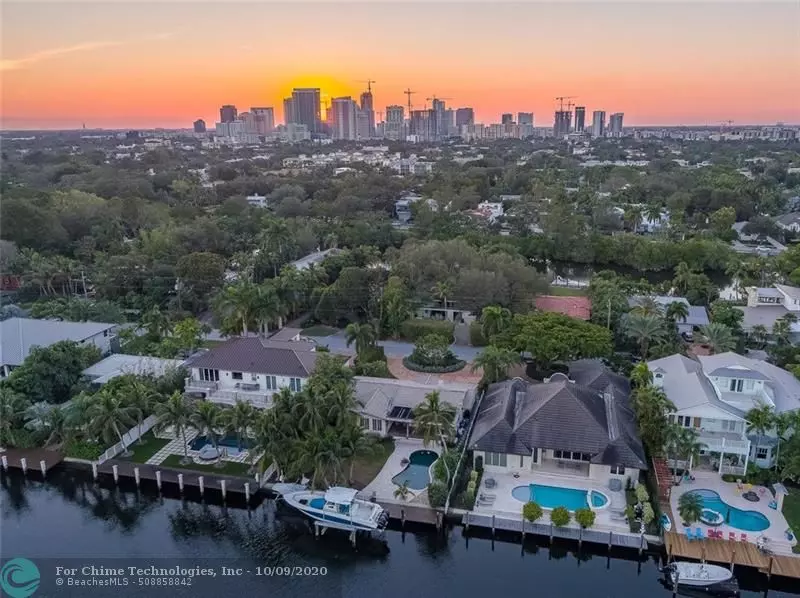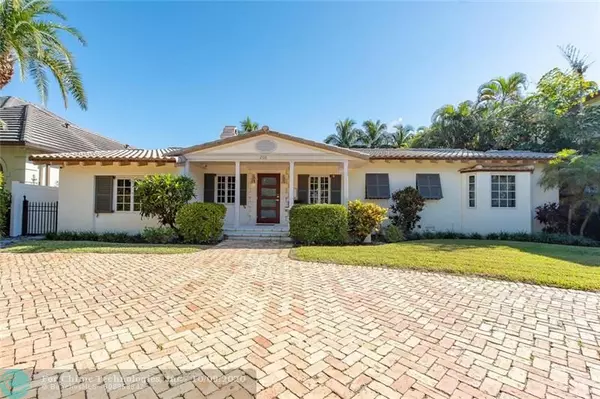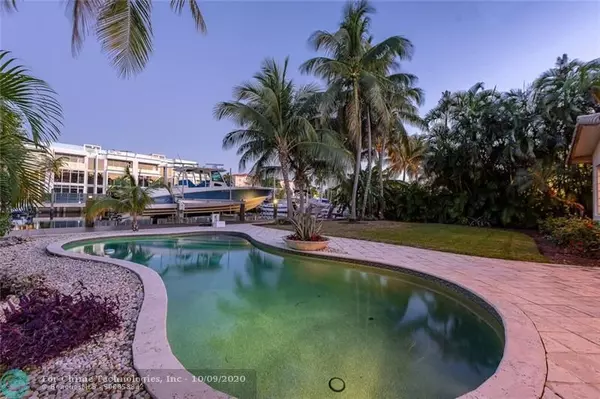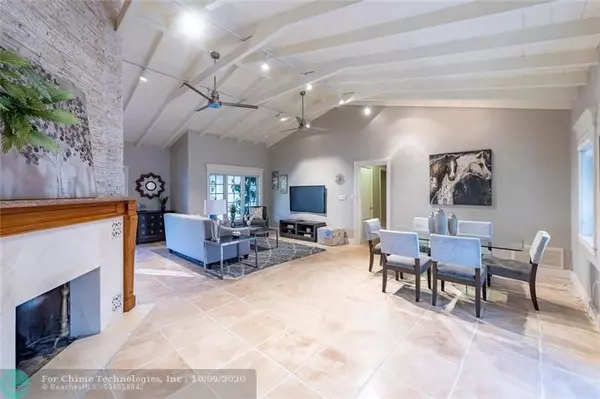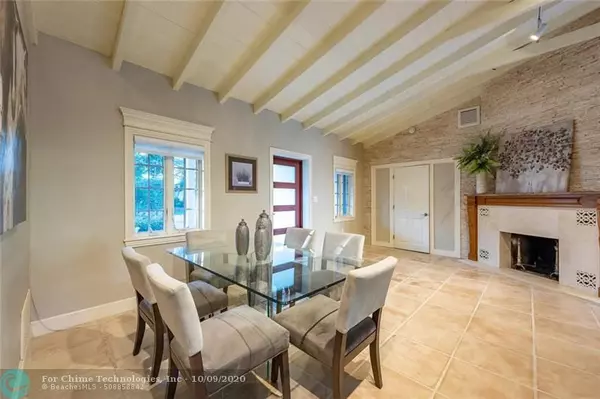$1,345,000
$1,395,000
3.6%For more information regarding the value of a property, please contact us for a free consultation.
206 N Gordon Rd Fort Lauderdale, FL 33301
3 Beds
4 Baths
1,901 SqFt
Key Details
Sold Price $1,345,000
Property Type Single Family Home
Sub Type Single
Listing Status Sold
Purchase Type For Sale
Square Footage 1,901 sqft
Price per Sqft $707
Subdivision Victoria Isles 15-67 B
MLS Listing ID F10233991
Sold Date 10/20/20
Style WF/Pool/Ocean Access
Bedrooms 3
Full Baths 4
Construction Status Resale
HOA Y/N No
Year Built 1950
Annual Tax Amount $26,111
Tax Year 2019
Lot Size 10,125 Sqft
Property Description
On beautiful North Gordon Island facing the 150 foot wide Karen Canal. This property represents easy living in a triple split floor plan all on one level. Meticulously renovated 3BR/4BA has dockage for up to sixty-five feet on 75 feet of ocean access, no-fixed-bridge waterway. Five foot setbacks allow dockage up to 65 feet. This home is filled with custom mill work and richly honed finishes. Beamed and vaulted ceilings make the main rooms very spacious. Also a wood burning fireplace, several custom built-in surprises, a welcoming front porch entry and covered back terrace overlooking the pool and lawn. The master suite enjoys views of the water with its own porch access, a sitting area and two generously sized closets. Each bedroom has bath in-suite with an additional full hall guest bath.
Location
State FL
County Broward County
Area Ft Ldale Se (3280;3600;3800)
Zoning RS-8
Rooms
Bedroom Description At Least 1 Bedroom Ground Level,Entry Level
Other Rooms Utility Room/Laundry
Dining Room Dining/Living Room, Snack Bar/Counter
Interior
Interior Features First Floor Entry, Built-Ins, Closet Cabinetry, Fireplace, Split Bedroom, Vaulted Ceilings, Walk-In Closets
Heating Central Heat, Electric Heat, Zoned Heat
Cooling Ceiling Fans, Central Cooling, Zoned Cooling
Flooring Tile Floors
Equipment Bottled Gas, Dishwasher, Disposal, Dryer, Gas Range, Microwave, Purifier/Sink, Refrigerator, Wall Oven, Washer
Furnishings Unfurnished
Exterior
Exterior Feature Deck, Exterior Lighting, High Impact Doors, Open Porch, Patio, Storm/Security Shutters
Pool Below Ground Pool, Heated
Waterfront Description Canal Front,Canal Width 121 Feet Or More,No Fixed Bridges
Water Access Y
Water Access Desc Boatlift,Private Dock
View Canal, Pool Area View
Roof Type Curved/S-Tile Roof
Private Pool No
Building
Lot Description East Of Us 1
Foundation Concrete Block Construction, Other Construction
Sewer Municipal Sewer
Water Municipal Water
Construction Status Resale
Others
Pets Allowed Yes
Senior Community No HOPA
Restrictions No Restrictions
Acceptable Financing Cash, Conventional
Membership Fee Required No
Listing Terms Cash, Conventional
Pets Allowed No Restrictions
Read Less
Want to know what your home might be worth? Contact us for a FREE valuation!

Our team is ready to help you sell your home for the highest possible price ASAP

Bought with Coldwell Banker Realty
GET MORE INFORMATION

