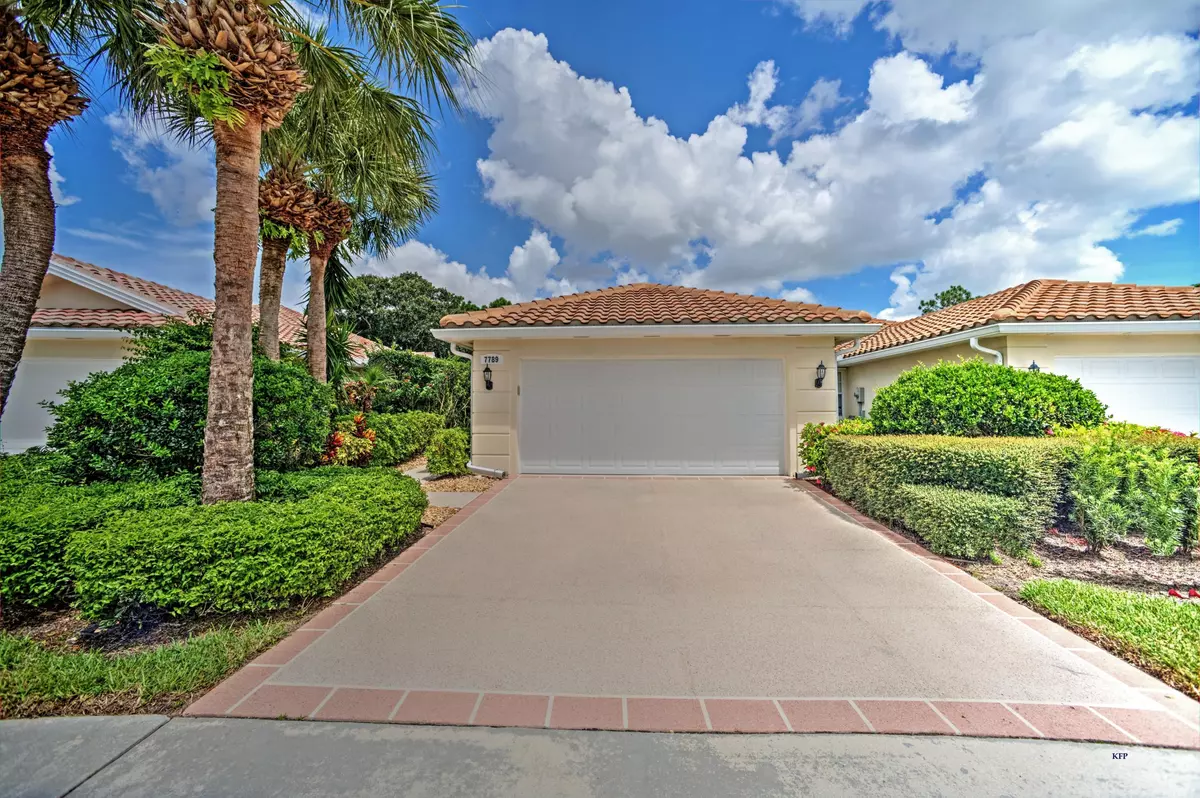Bought with LoKation
$300,000
$300,000
For more information regarding the value of a property, please contact us for a free consultation.
7789 SE Spicewood CIR Hobe Sound, FL 33455
2 Beds
2 Baths
1,553 SqFt
Key Details
Sold Price $300,000
Property Type Single Family Home
Sub Type Villa
Listing Status Sold
Purchase Type For Sale
Square Footage 1,553 sqft
Price per Sqft $193
Subdivision Double Tree Plat 1
MLS Listing ID RX-10645064
Sold Date 09/10/20
Style Villa
Bedrooms 2
Full Baths 2
Construction Status Resale
HOA Fees $207/mo
HOA Y/N Yes
Year Built 1994
Annual Tax Amount $3,393
Tax Year 2019
Lot Size 4,922 Sqft
Property Description
PRIDE OF OWNERSHIP is reflected in this meticulously maintained 2 bedroom 2 bath villa in beautiful Lost Lake! Shows like New! Get ready to be impressed when entering this bright and spacious open floor plan with volume ceilings. The beautiful nature lovers view of lush landscaping, amazing wildlife and the 3rd fairway of the Tom Fazio designed golf course! This beautiful villa has a split bedroom floor plan, expansive lanai, living room, dining area, family room plus 2 car garage with custom storage! Some of the many updates include new roof (2018), New Hot water tank (2020), complete accordion Hurricane shutters (2016), High-Efficiency Washer and Dryer, EcoBee Smart Thermostat, Reverse Osmosis Water System (2019) and much more! Welcome to Lost Lake and Paradise!!
Location
State FL
County Martin
Community Lost Lake Golf Club
Area 14 - Hobe Sound/Stuart - South Of Cove Rd
Zoning Residential
Rooms
Other Rooms Attic, Family, Laundry-Inside
Master Bath Dual Sinks, Mstr Bdrm - Ground, Separate Shower
Interior
Interior Features Built-in Shelves, Ctdrl/Vault Ceilings, Entry Lvl Lvng Area, Foyer, Kitchen Island, Pull Down Stairs, Split Bedroom, Volume Ceiling, Walk-in Closet
Heating Central, Electric
Cooling Central, Electric
Flooring Carpet, Tile
Furnishings Unfurnished
Exterior
Exterior Feature Auto Sprinkler, Screened Patio, Shutters
Parking Features 2+ Spaces, Garage - Attached, Vehicle Restrictions
Garage Spaces 2.0
Community Features Deed Restrictions, Gated Community
Utilities Available Cable, Electric, Public Sewer, Public Water, Underground
Amenities Available Bocce Ball, Clubhouse, Golf Course, Pickleball, Pool, Sidewalks, Spa-Hot Tub, Street Lights, Tennis
Waterfront Description None
View Garden, Golf
Roof Type Barrel
Present Use Deed Restrictions
Exposure Southeast
Private Pool No
Building
Lot Description < 1/4 Acre, Sidewalks
Story 1.00
Unit Features On Golf Course
Foundation Concrete
Construction Status Resale
Schools
Elementary Schools Sea Wind Elementary School
Middle Schools Murray Middle School
High Schools South Fork High School
Others
Pets Allowed Yes
HOA Fee Include Cable,Common Areas,Common R.E. Tax,Lawn Care,Management Fees,Manager,Security
Senior Community No Hopa
Restrictions Buyer Approval,Interview Required,Lease OK w/Restrict
Security Features Gate - Unmanned
Acceptable Financing Cash, Conventional
Horse Property No
Membership Fee Required No
Listing Terms Cash, Conventional
Financing Cash,Conventional
Pets Allowed 3+ Pets
Read Less
Want to know what your home might be worth? Contact us for a FREE valuation!

Our team is ready to help you sell your home for the highest possible price ASAP
GET MORE INFORMATION





