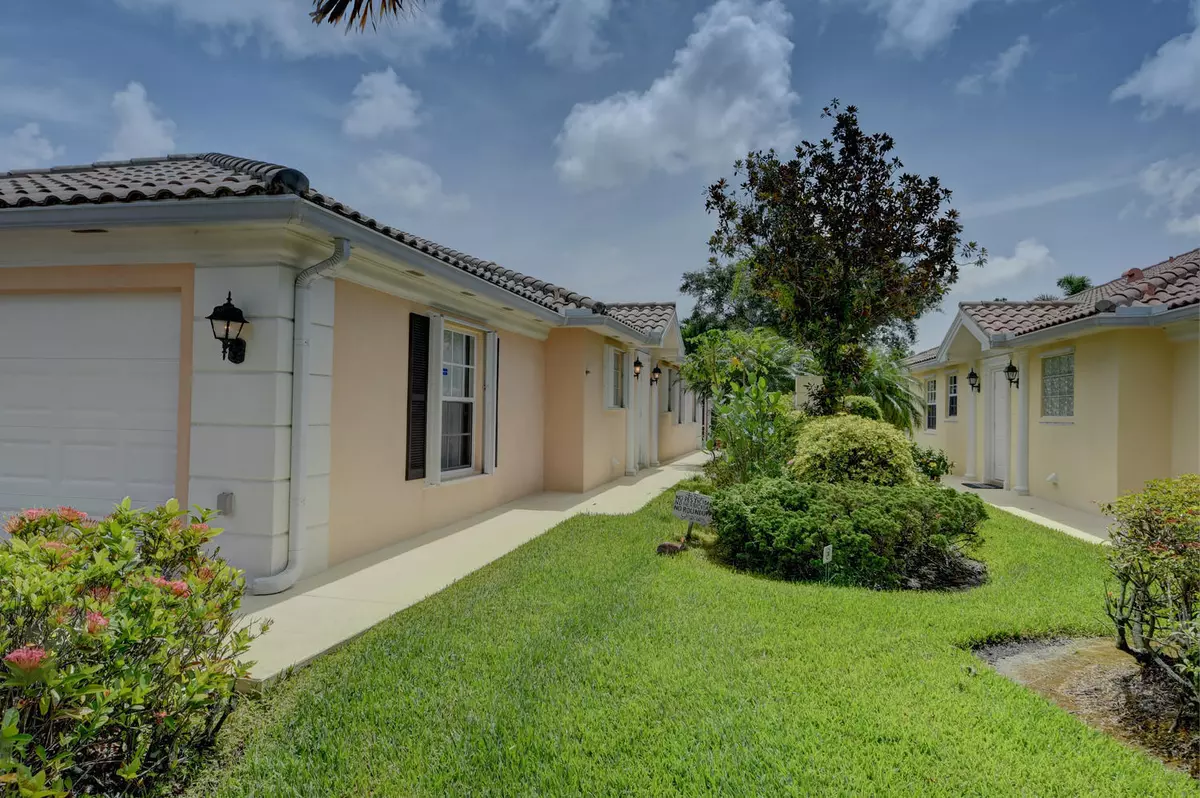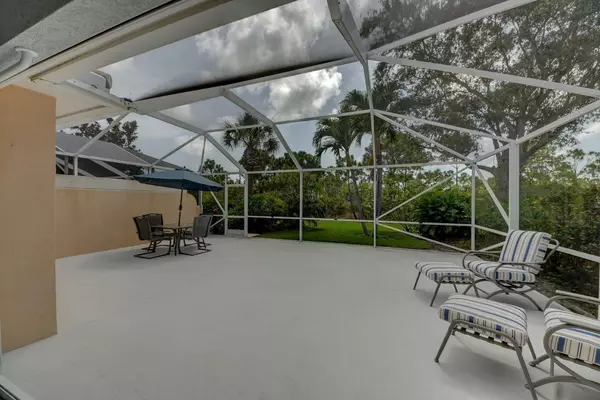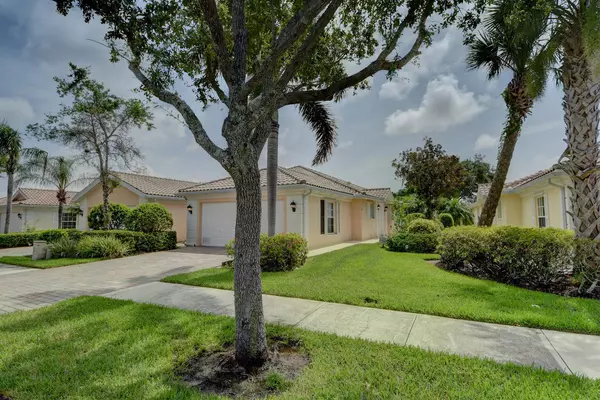Bought with Jupiter Coastal Properties Inc
$320,000
$335,900
4.7%For more information regarding the value of a property, please contact us for a free consultation.
8753 SE Retreat DR Hobe Sound, FL 33455
2 Beds
2 Baths
1,526 SqFt
Key Details
Sold Price $320,000
Property Type Single Family Home
Sub Type Villa
Listing Status Sold
Purchase Type For Sale
Square Footage 1,526 sqft
Price per Sqft $209
Subdivision Retreat
MLS Listing ID RX-10630696
Sold Date 09/09/20
Bedrooms 2
Full Baths 2
Construction Status Resale
Membership Fee $786
HOA Fees $261/mo
HOA Y/N Yes
Min Days of Lease 120
Year Built 2004
Annual Tax Amount $3,781
Tax Year 2019
Lot Size 5,357 Sqft
Property Description
Relax and Enjoy Life! Discover this ''like new'' Villa in pristine condition, bordering the lush and expansive Atlantic Ridge Preserve. Complete privacy and fantastic views from the oversized DiVosta-installed Screened Patio. No homes located behind or directly in front. Newer A/C, Dishwasher, Washer, Dryer, Garbage Disposal and Refrigerator. Extensive Crown Mouldings, DiVosta Entertainment Center, Ceiling Fans in each room. Glacier White Corian counter tops. Wood Floors in bedrooms, Emergency Generator Switch Panel installed, including additional Portable A/C and Generator. Full Size Laundry Room. Complete Accordian Hurricane Shutters. Poured Concrete Construction homes were built approx. 20' above sea-level.
Location
State FL
County Martin
Community The Retreat At Seabranch
Area 14 - Hobe Sound/Stuart - South Of Cove Rd
Zoning PUD
Rooms
Other Rooms Den/Office, Laundry-Inside
Master Bath Dual Sinks, Mstr Bdrm - Ground, Mstr Bdrm - Sitting, Separate Shower
Interior
Interior Features Built-in Shelves, Ctdrl/Vault Ceilings, Foyer, Laundry Tub, Pantry, Pull Down Stairs, Split Bedroom, Volume Ceiling, Walk-in Closet
Heating Central, Electric
Cooling Central, Electric
Flooring Tile
Furnishings Unfurnished
Exterior
Garage Spaces 2.0
Utilities Available Cable, Electric, Public Sewer, Public Water, Underground
Amenities Available Bike - Jog, Clubhouse, Community Room, Fitness Center, Game Room, Internet Included, Pickleball, Pool, Sidewalks, Street Lights, Tennis
Waterfront Description None
Exposure West
Private Pool No
Building
Story 1.00
Foundation Concrete
Construction Status Resale
Schools
Elementary Schools Sea Wind Elementary School
Middle Schools Murray Middle School
High Schools South Fork High School
Others
Pets Allowed Yes
Senior Community No Hopa
Restrictions Commercial Vehicles Prohibited,Lease OK
Acceptable Financing Cash, Conventional
Horse Property No
Membership Fee Required Yes
Listing Terms Cash, Conventional
Financing Cash,Conventional
Read Less
Want to know what your home might be worth? Contact us for a FREE valuation!

Our team is ready to help you sell your home for the highest possible price ASAP
GET MORE INFORMATION





