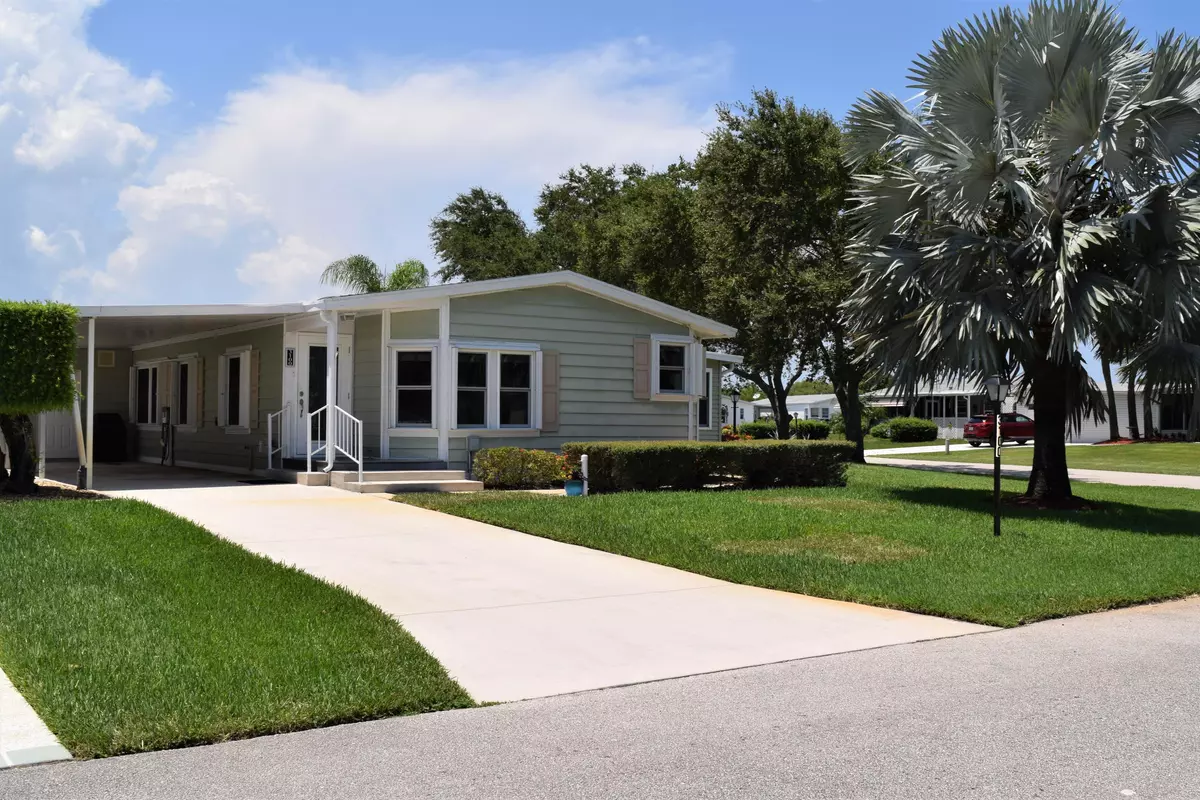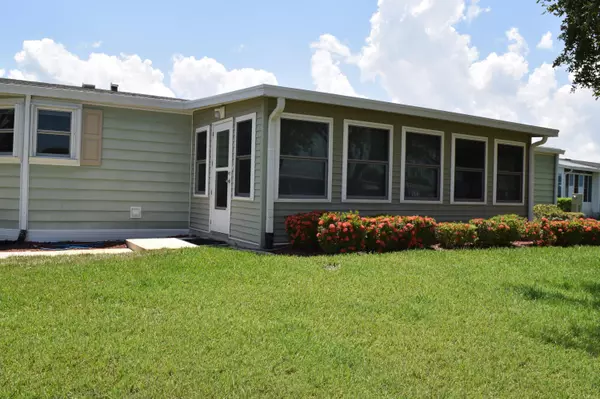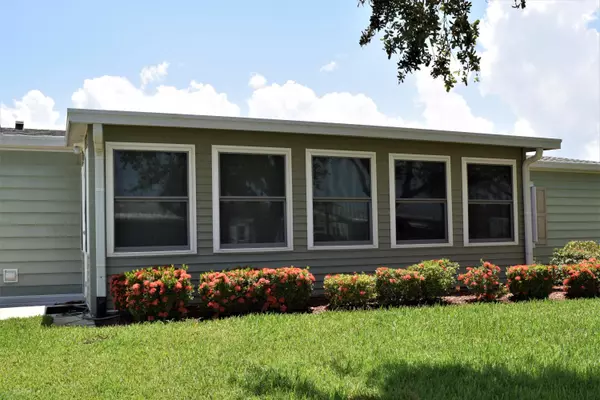Bought with BHHS Florida Realty
$182,500
$185,000
1.4%For more information regarding the value of a property, please contact us for a free consultation.
3100 Crabwood LN Port Saint Lucie, FL 34952
2 Beds
2 Baths
1,432 SqFt
Key Details
Sold Price $182,500
Property Type Mobile Home
Sub Type Mobile/Manufactured
Listing Status Sold
Purchase Type For Sale
Square Footage 1,432 sqft
Price per Sqft $127
Subdivision Savanna Club Plat Ii
MLS Listing ID RX-10638108
Sold Date 08/24/20
Bedrooms 2
Full Baths 2
Construction Status Resale
HOA Fees $223/mo
HOA Y/N Yes
Year Built 1991
Annual Tax Amount $624
Tax Year 2019
Lot Size 7,236 Sqft
Property Description
Vacation every day in Savanna Club a 55+ with golf, country club amenities. Well maintained LAND OWNED home, 2 Bedrooms 2 baths and bonus rooms! Lg master bath with dbl vanity is ADA compliant (ex -wide roll in shower, grab bars, taller commode, wide doorway). Laminate and ceramic tile floors. Beautiful full glass wind resistant front door, Dbl hung tip in windows. Bonus 242 sq ft Insulated lanai has finished sheet rock walls, dbl pane windows, quite split air aAC with heat. Bonus interior storage room has shelving for all your household items. NEW AC July 2020, Accordion Shutters, shared well for irrigation. Positive drain system keeps water out from under the home! Newer electric panel. www.savannaclubhoa.com Rules Regulations & Declaration & Covenants
Location
State FL
County St. Lucie
Community Savanna Club (Land Owned)
Area 7190
Zoning Planned
Rooms
Other Rooms Storage, Laundry-Inside, Glass Porch
Master Bath Separate Shower, Mstr Bdrm - Ground, Dual Sinks
Interior
Interior Features Pantry, Walk-in Closet, Sky Light(s)
Heating Heat Strip
Cooling Humidistat, Central, Ceiling Fan
Flooring Tile, Laminate
Furnishings Unfurnished
Exterior
Exterior Feature Shed, Auto Sprinkler, Shutters, Zoned Sprinkler, Well Sprinkler
Parking Features Carport - Attached, Vehicle Restrictions, Driveway
Community Features Deed Restrictions
Utilities Available Electric, Public Sewer, Cable, Public Water
Amenities Available Pool, Internet Included, Pickleball, Cafe/Restaurant, Putting Green, Manager on Site, Billiards, Spa-Hot Tub, Shuffleboard, Sauna, Game Room, Extra Storage, Fitness Center, Basketball, Clubhouse, Tennis, Golf Course
Waterfront Description None
View Other
Present Use Deed Restrictions
Handicap Access Other Bath Modification, Roll-In Shower
Exposure Southeast
Private Pool No
Building
Lot Description < 1/4 Acre
Story 1.00
Unit Features Corner
Foundation Manufactured
Construction Status Resale
Others
Pets Allowed Restricted
HOA Fee Include Common Areas,Sewer,Recrtnal Facility,Cable,Manager,Trash Removal,Common R.E. Tax
Senior Community Verified
Restrictions Interview Required,Commercial Vehicles Prohibited,Lease OK w/Restrict
Acceptable Financing Cash
Horse Property No
Membership Fee Required No
Listing Terms Cash
Financing Cash
Pets Allowed Up to 3 Pets
Read Less
Want to know what your home might be worth? Contact us for a FREE valuation!

Our team is ready to help you sell your home for the highest possible price ASAP
GET MORE INFORMATION





