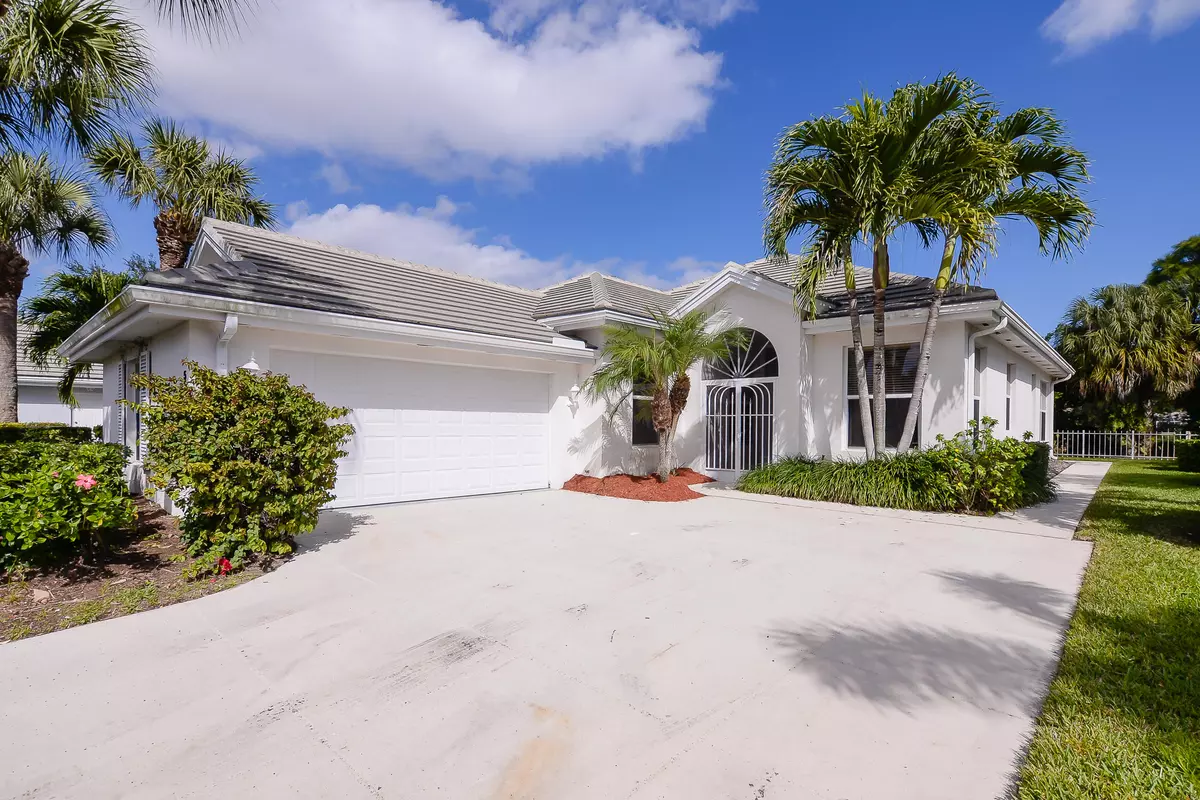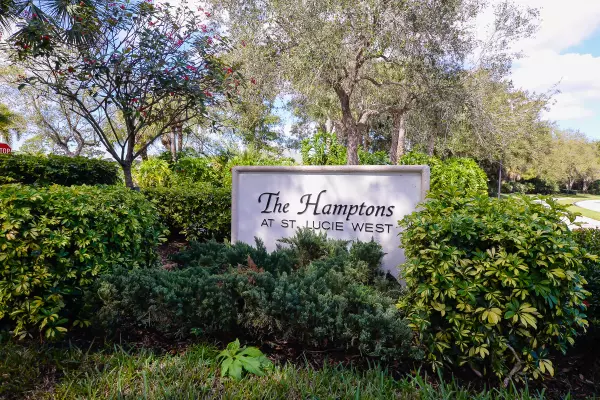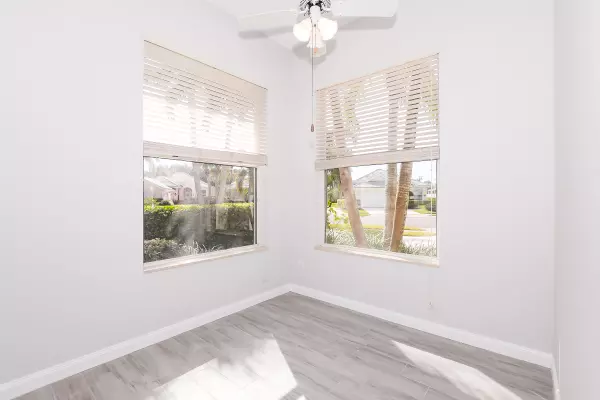Bought with Atlantic Shores Rlty Expertise
$255,000
$254,900
For more information regarding the value of a property, please contact us for a free consultation.
538 SW Hampton CT Port Saint Lucie, FL 34986
3 Beds
2 Baths
1,904 SqFt
Key Details
Sold Price $255,000
Property Type Single Family Home
Sub Type Single Family Detached
Listing Status Sold
Purchase Type For Sale
Square Footage 1,904 sqft
Price per Sqft $133
Subdivision Hampton At St Lucie West
MLS Listing ID RX-10596432
Sold Date 08/07/20
Bedrooms 3
Full Baths 2
Construction Status Resale
HOA Fees $224/mo
HOA Y/N Yes
Year Built 1989
Annual Tax Amount $6,059
Tax Year 2019
Lot Size 6,712 Sqft
Property Description
Great opportunity to own in the private Divosta built Hampton's subdivision in Country Club Estates. Home has been completely renovated with high end materials. Brand new wood like tile throughout the entire home. Fantastic eat in kitchen with upgraded quartz counter tops and new soft close cabinets with a pantry and stainless steel appliances. Spacious living and dining rooms plus a family room with sliders leading to the private back yard. Master suite offers a walk in closet plus a 2nd closet with built in shelving. Both bathrooms have been remodeled with top of the line granite counters on vanities and new tile for shower/tub. Plumbing was updated and new a/c system and water heater plus freshly painted inside and out. Re-roof was done in 2014. Perfectly situated on a quiet cul-de-sac
Location
State FL
County St. Lucie
Area 7500
Zoning PUD
Rooms
Other Rooms Family, Laundry-Inside
Master Bath Dual Sinks, Separate Shower, Separate Tub
Interior
Interior Features Built-in Shelves, Foyer, Laundry Tub, Pantry, Roman Tub, Volume Ceiling, Walk-in Closet
Heating Central, Electric
Cooling Central, Electric
Flooring Ceramic Tile
Furnishings Unfurnished
Exterior
Exterior Feature Open Patio
Parking Features Driveway, Garage - Attached
Garage Spaces 2.0
Community Features Sold As-Is, Gated Community
Utilities Available Cable, Electric, Public Sewer, Public Water
Amenities Available Clubhouse, Golf Course, Pool
Waterfront Description None
View Garden
Roof Type Concrete Tile
Present Use Sold As-Is
Exposure Northwest
Private Pool No
Building
Lot Description < 1/4 Acre
Story 1.00
Foundation CBS
Construction Status Resale
Others
Pets Allowed Restricted
HOA Fee Include Common Areas,Lawn Care,Manager,Pest Control
Senior Community No Hopa
Restrictions Buyer Approval,Lease OK w/Restrict,Tenant Approval
Security Features Gate - Manned
Acceptable Financing Cash, Conventional, FHA, VA
Horse Property No
Membership Fee Required No
Listing Terms Cash, Conventional, FHA, VA
Financing Cash,Conventional,FHA,VA
Read Less
Want to know what your home might be worth? Contact us for a FREE valuation!

Our team is ready to help you sell your home for the highest possible price ASAP
GET MORE INFORMATION





