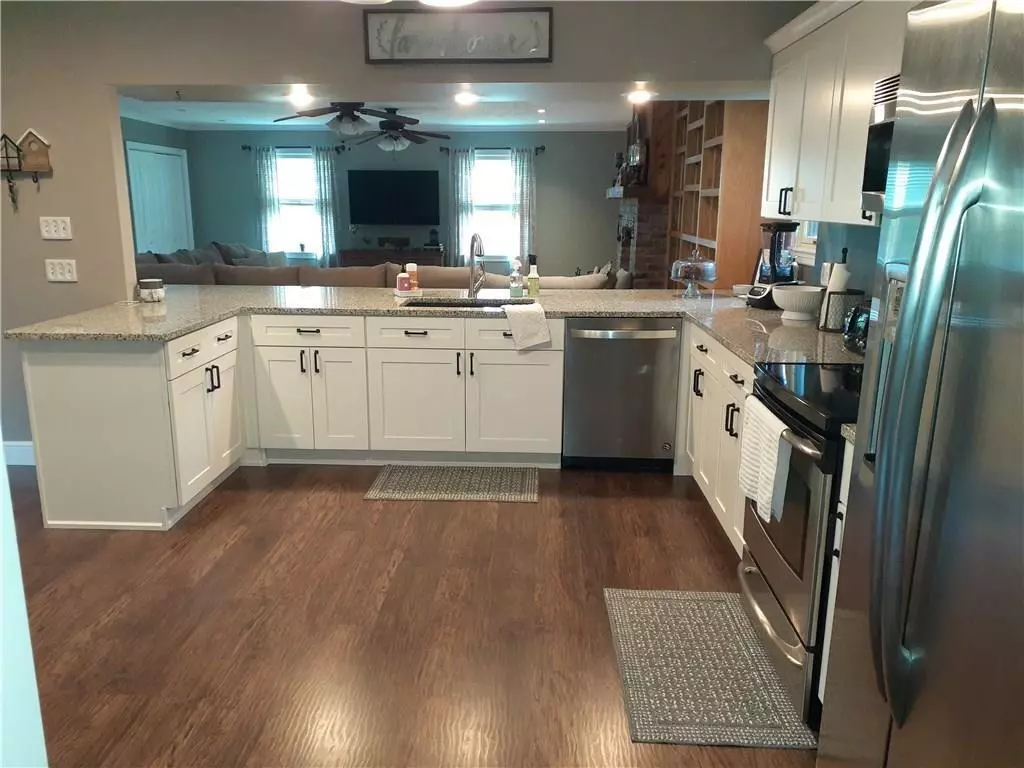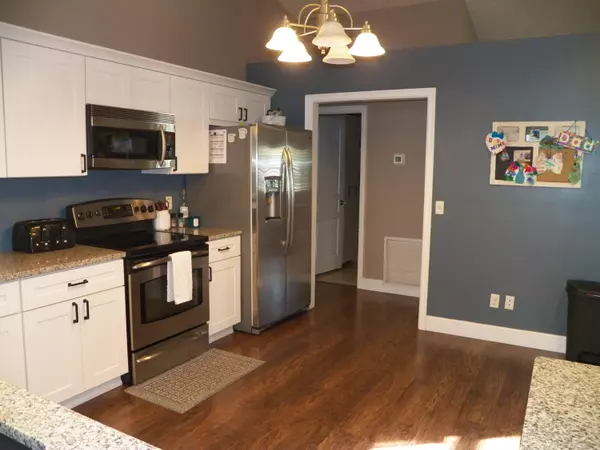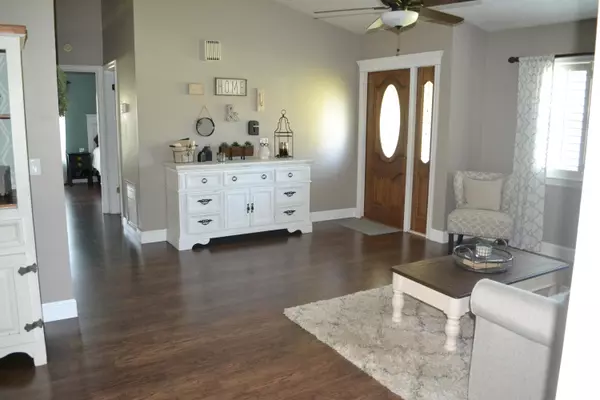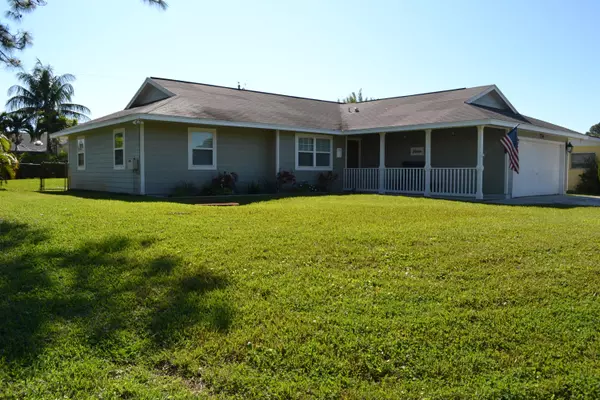Bought with Kroll Realty
$247,000
$250,000
1.2%For more information regarding the value of a property, please contact us for a free consultation.
774 SE Brookedge AVE Port Saint Lucie, FL 34983
3 Beds
2 Baths
1,962 SqFt
Key Details
Sold Price $247,000
Property Type Single Family Home
Sub Type Single Family Detached
Listing Status Sold
Purchase Type For Sale
Square Footage 1,962 sqft
Price per Sqft $125
Subdivision Port St Lucie Section 3
MLS Listing ID RX-10611361
Sold Date 07/30/20
Style < 4 Floors
Bedrooms 3
Full Baths 2
Construction Status Resale
HOA Y/N No
Year Built 1988
Annual Tax Amount $3,431
Tax Year 2019
Lot Size 10,000 Sqft
Property Description
This beautiful home was remodeled in 2019 w/ dark wood laminate/sound proof flooring. New kitchen cabinets installed w/ soft touch close doors and drawers, new deep farmers sink, gorgeous granite counter tops, new dishwasher and new microwave. Kitchen opens to huge family room with room for 6 stools at the counter for casual dining/entertaining. Family room has a working fireplace with floor to ceiling adjustable bookshelves along either side. FR has ample storage closets for your games, decorations, and seasonal clothing. Master bath has new flooring, new double sinks & vanity w/ granite counter top and framed wall mirror. Guest bathroom has new flooring, new tile shower and new vanity in 2018. New Ruud 4 ton AC and air handler installed in 2017. Areca Palms were planted along chain link
Location
State FL
County St. Lucie
Area 7170
Zoning RS-2PS
Rooms
Other Rooms Family
Master Bath Mstr Bdrm - Ground
Interior
Interior Features Ctdrl/Vault Ceilings, Fireplace(s), Split Bedroom, Walk-in Closet
Heating Central Building
Cooling Ceiling Fan, Central, Electric
Flooring Ceramic Tile, Laminate
Furnishings Unfurnished
Exterior
Exterior Feature Auto Sprinkler, Well Sprinkler, Zoned Sprinkler
Parking Features Garage - Attached
Garage Spaces 2.0
Community Features Disclosure, Sold As-Is
Utilities Available Public Sewer, Public Water
Amenities Available None
Waterfront Description None
Roof Type Comp Shingle
Present Use Disclosure,Sold As-Is
Exposure Southeast
Private Pool No
Building
Lot Description < 1/4 Acre
Story 1.00
Foundation Frame
Construction Status Resale
Others
Pets Allowed Yes
Senior Community No Hopa
Restrictions None
Acceptable Financing Cash, Conventional, VA
Horse Property No
Membership Fee Required No
Listing Terms Cash, Conventional, VA
Financing Cash,Conventional,VA
Pets Allowed 3+ Pets
Read Less
Want to know what your home might be worth? Contact us for a FREE valuation!

Our team is ready to help you sell your home for the highest possible price ASAP
GET MORE INFORMATION





