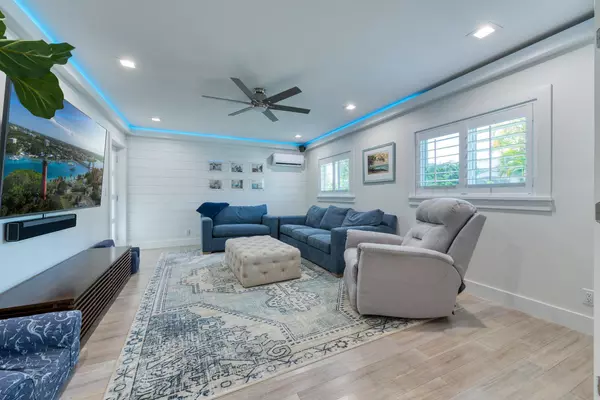Bought with Touchstone-Webb Realty Co.
$540,000
$550,000
1.8%For more information regarding the value of a property, please contact us for a free consultation.
120 W W Windsor RD Jupiter, FL 33469
3 Beds
2.1 Baths
1,962 SqFt
Key Details
Sold Price $540,000
Property Type Single Family Home
Sub Type Single Family Detached
Listing Status Sold
Purchase Type For Sale
Square Footage 1,962 sqft
Price per Sqft $275
Subdivision Jupiter In The Pines
MLS Listing ID RX-10631380
Sold Date 07/01/20
Style Ranch
Bedrooms 3
Full Baths 2
Half Baths 1
Construction Status Resale
HOA Y/N No
Leases Per Year 365
Year Built 1975
Annual Tax Amount $4,532
Tax Year 2019
Lot Size 8,025 Sqft
Property Description
Stunningly updated 3 Bed, 2 Bath, 1 Half Bath home in the heart of Jupiter. This property has been meticulously and continuously updated Including Impact Windows & Doors, New Roof and added Covered Porch, Wood & Marble Floors, Custom Cabinetry, Quartz Counter Tops, High End Gas Stainless Steel Appliances, Recessed lighting throughout, Walls removed with Structural Beams installed to open the floor plan and Decorative Hand scrapped Cedar Beams, Plantation Shutters Throughout, New Exterior Stucco & Soffit, Icynene spray foam Insulation added Covered Pergola w/ travertine pavers, New stained and sealed Fences, New Gates, New Irrigation, Landscaping & raised planters, & Outdoor Shower. This only scratches the surface, see documents tab. Act now because this house WILL NOT LAST!
Location
State FL
County Palm Beach
Area 5060
Zoning R1(cit
Rooms
Other Rooms Family, Florida, Laundry-Inside, Recreation, Storage, Util-Garage
Master Bath Mstr Bdrm - Ground, Separate Shower
Interior
Interior Features Bar, Built-in Shelves, Closet Cabinets, Entry Lvl Lvng Area, French Door, Kitchen Island, Pantry, Walk-in Closet
Heating Central, Electric
Cooling Central, Electric
Flooring Marble, Wood Floor
Furnishings Furniture Negotiable
Exterior
Exterior Feature Auto Sprinkler, Covered Patio, Custom Lighting, Fence, Open Porch, Outdoor Shower, Room for Pool, Shed, Utility Barn, Zoned Sprinkler
Parking Features Drive - Decorative, Garage - Attached, Golf Cart, Slab Strip
Garage Spaces 1.0
Community Features Sold As-Is, Survey, Title Insurance
Utilities Available Cable, Electric, Gas Bottle, Public Sewer, Public Water
Amenities Available Sidewalks, Street Lights
Waterfront Description None
View Garden
Roof Type Aluminum,Comp Shingle,Tar/Gravel
Present Use Sold As-Is,Survey,Title Insurance
Exposure North
Private Pool No
Building
Lot Description < 1/4 Acre
Story 1.00
Foundation Block, CBS, Concrete
Construction Status Resale
Schools
Elementary Schools Jupiter Elementary School
Middle Schools Jupiter Middle School
High Schools Jupiter High School
Others
Pets Allowed No
Senior Community No Hopa
Restrictions None
Security Features Burglar Alarm,Security Sys-Owned,TV Camera
Acceptable Financing Cash, Conventional
Horse Property No
Membership Fee Required No
Listing Terms Cash, Conventional
Financing Cash,Conventional
Pets Allowed 3+ Pets, 50+ lb Pet, No Restrictions
Read Less
Want to know what your home might be worth? Contact us for a FREE valuation!

Our team is ready to help you sell your home for the highest possible price ASAP
GET MORE INFORMATION





