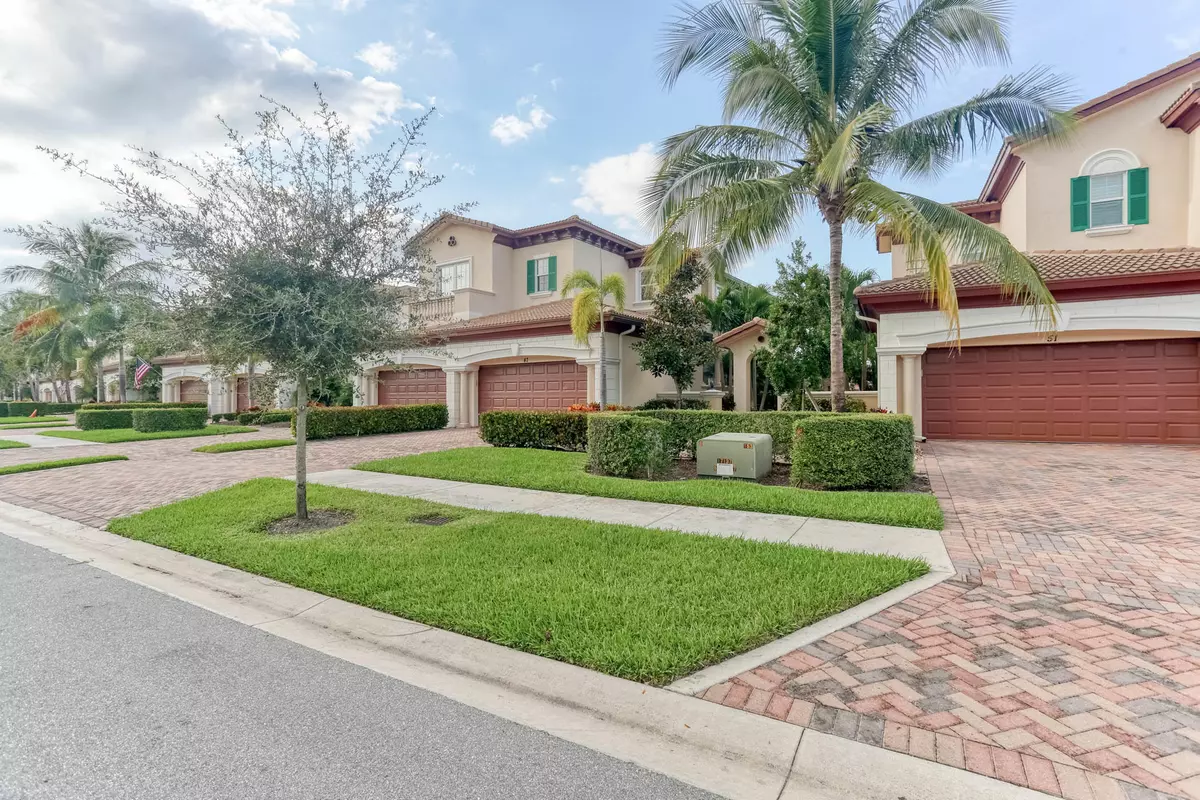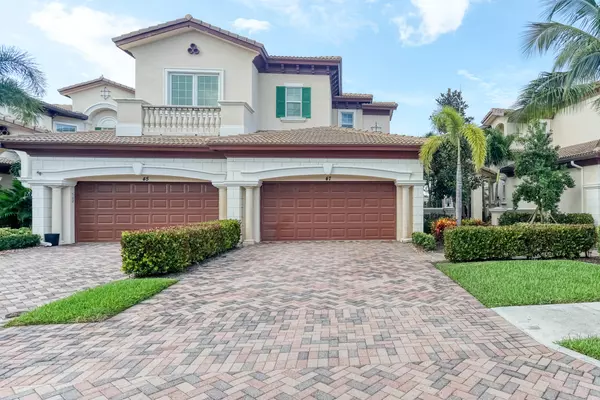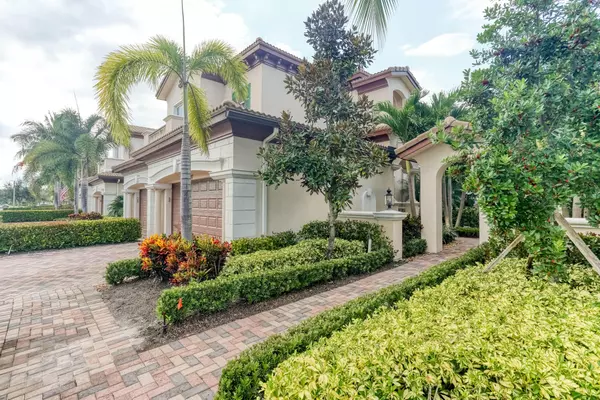Bought with The Keyes Company
$720,000
$775,000
7.1%For more information regarding the value of a property, please contact us for a free consultation.
119 Tresana BLVD 47 Jupiter, FL 33478
3 Beds
3 Baths
2,665 SqFt
Key Details
Sold Price $720,000
Property Type Condo
Sub Type Condo/Coop
Listing Status Sold
Purchase Type For Sale
Square Footage 2,665 sqft
Price per Sqft $270
Subdivision Jupiter Country Club Condo Ii
MLS Listing ID RX-10572394
Sold Date 02/21/20
Style Dup/Tri/Row,Mediterranean,Townhouse
Bedrooms 3
Full Baths 3
Construction Status Resale
Membership Fee $5,000
HOA Fees $801/mo
HOA Y/N Yes
Year Built 2015
Annual Tax Amount $8,789
Tax Year 2018
Lot Size 14.019 Acres
Property Description
Elegant, contemporary open floor plan on this remarkable Toll Brothers waterfront condo. Once you enter this home you will be able to appreciate the attention to detail that the owners have maintained in building and decorating this residence. Premier hurricane impact glass on all windows and sliders. Natural gas cooking. Custom cabinets, fixtures, electrical and lighting throughout. Hard wood flooring in the bedrooms. Spacious private elevator or custom stairway to take you up to the main living suite. Gorgeous water views, pleasant sunlight and very peaceful. Get ready to enjoy Jupiter Country Club living at its best. More than enough for year round living or seasonal enjoyment. Golf, Tennis, Pickle Ball, Swimming, Gym and more.Full golf or Social Membership available with this home
Location
State FL
County Palm Beach
Community Jupiter Country Club
Area 5040
Zoning R1(cit
Rooms
Other Rooms Den/Office, Family, Great, Laundry-Inside, Laundry-Util/Closet, Storage
Master Bath Dual Sinks, Mstr Bdrm - Sitting, Separate Shower, Separate Tub
Interior
Interior Features Built-in Shelves, Closet Cabinets, Elevator, Fire Sprinkler, Foyer, Kitchen Island, Laundry Tub, Pantry, Roman Tub, Split Bedroom, Upstairs Living Area, Volume Ceiling, Walk-in Closet
Heating Central
Cooling Ceiling Fan, Central
Flooring Tile, Wood Floor
Furnishings Unfurnished
Exterior
Exterior Feature Auto Sprinkler, Covered Balcony, Open Balcony
Parking Features 2+ Spaces, Drive - Decorative, Driveway, Garage - Attached
Garage Spaces 2.0
Utilities Available Cable, Electric, Gas Natural, Public Sewer, Public Water
Amenities Available Basketball, Bike - Jog, Cafe/Restaurant, Clubhouse, Community Room, Fitness Center, Game Room, Golf Course, Manager on Site, Pickleball, Pool, Sidewalks, Spa-Hot Tub, Street Lights, Tennis
Waterfront Description Lake
View Golf, Lake
Roof Type Concrete Tile
Handicap Access Accessible Elevator Installed
Exposure South
Private Pool No
Building
Lot Description 10 to <25 Acres, Paved Road, Sidewalks, West of US-1
Story 2.00
Unit Features Corner
Foundation CBS, Concrete
Unit Floor 2
Construction Status Resale
Schools
Elementary Schools Jerry Thomas Elementary School
Middle Schools Independence Middle School
High Schools Jupiter High School
Others
Pets Allowed Yes
HOA Fee Include Cable,Common Areas,Insurance-Bldg,Lawn Care,Maintenance-Exterior,Manager,Pest Control,Roof Maintenance,Security,Trash Removal
Senior Community No Hopa
Restrictions Lease OK w/Restrict
Security Features Gate - Manned,Motion Detector,Security Patrol,Security Sys-Owned
Acceptable Financing Cash, Conventional, FHA, VA
Horse Property No
Membership Fee Required Yes
Listing Terms Cash, Conventional, FHA, VA
Financing Cash,Conventional,FHA,VA
Pets Allowed Up to 2 Pets
Read Less
Want to know what your home might be worth? Contact us for a FREE valuation!

Our team is ready to help you sell your home for the highest possible price ASAP
GET MORE INFORMATION





