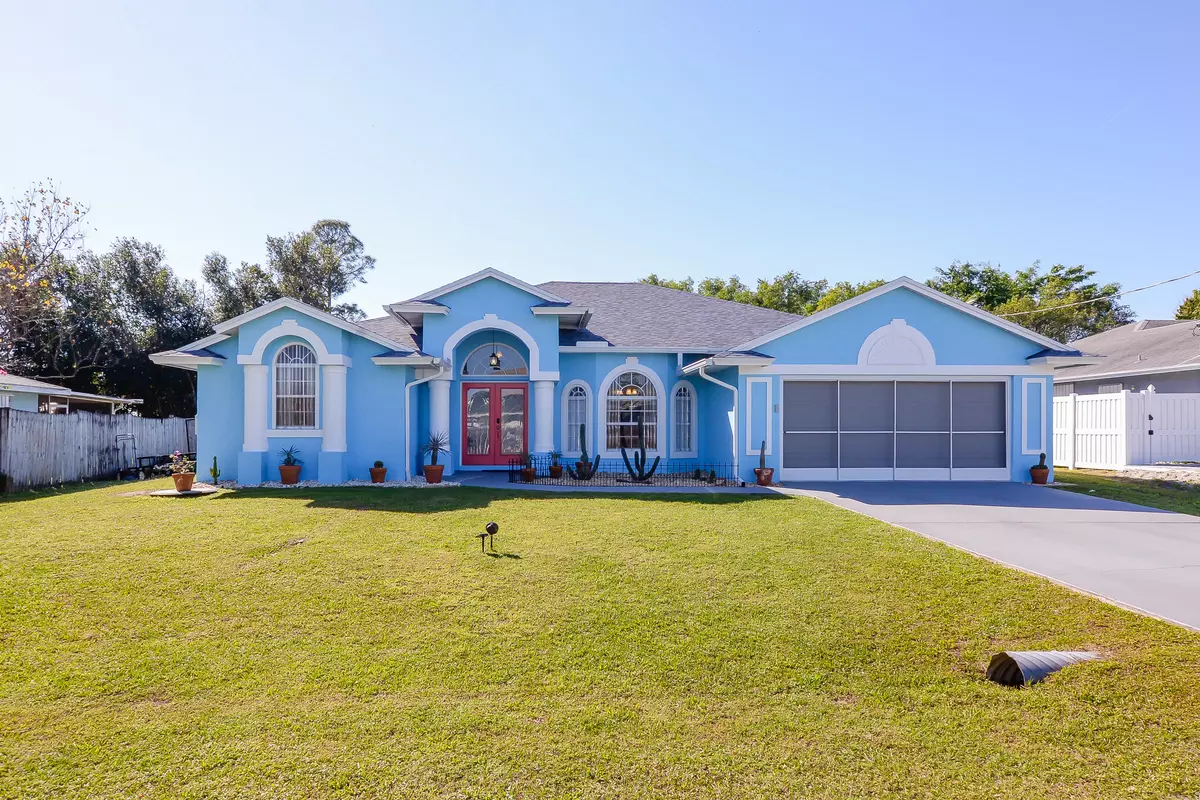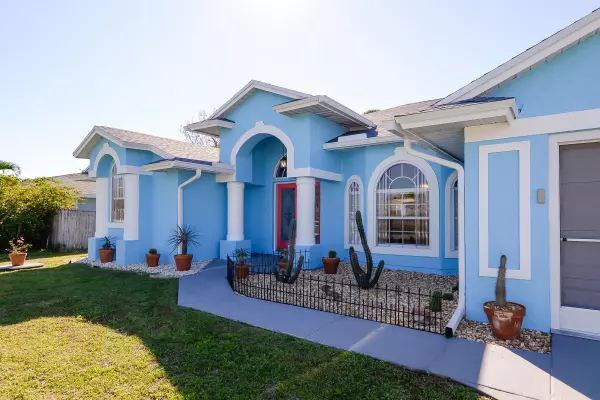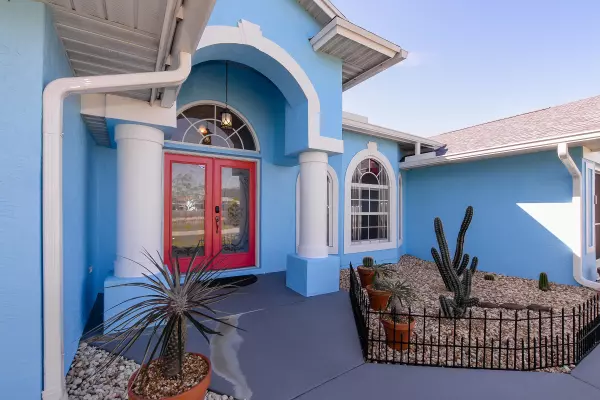Bought with Berkshire Hathaway Florida Realty
$280,000
$288,000
2.8%For more information regarding the value of a property, please contact us for a free consultation.
1034 SE Damask AVE Port Saint Lucie, FL 34983
3 Beds
2 Baths
2,116 SqFt
Key Details
Sold Price $280,000
Property Type Single Family Home
Sub Type Single Family Detached
Listing Status Sold
Purchase Type For Sale
Square Footage 2,116 sqft
Price per Sqft $132
Subdivision Port St Lucie-Section 10
MLS Listing ID RX-10590720
Sold Date 02/24/20
Style Ranch
Bedrooms 3
Full Baths 2
Construction Status Resale
HOA Y/N No
Year Built 2000
Annual Tax Amount $3,165
Tax Year 2019
Lot Size 10,000 Sqft
Property Description
Spacious, open and bright 3/2 CBS Home has been upgraded for utmost security. New Roof, shutters, carbon monoxide detector, ultra sensitive smoke detectors and high impact garage door allows lower insurance and peace of mind. Extra large porch overlooks the beautiful rapid heating pool and hot tub equipped w/multi colored LED lights, perfect for entertaining. Breakfast nook overlooking pool and lovely fenced yard with private bonus garden outside of property line in back makes you feel like you are in a country setting. YOU must see this home to appreciate it! Perfect location in quiet neighborhood right near river and new Crosstown Parkway close to Hospitals, Mall, Restaurants, Fishing, Pharmacies, Movies, Highways, Beaches, Shopping and more, Perfect location!
Location
State FL
County St. Lucie
Area 7170
Zoning res
Rooms
Other Rooms Attic, Family, Laundry-Inside
Master Bath Dual Sinks, Separate Shower, Separate Tub
Interior
Interior Features Foyer, French Door, Pantry, Split Bedroom, Volume Ceiling, Walk-in Closet
Heating Central
Cooling Central
Flooring Carpet, Marble
Furnishings Unfurnished
Exterior
Exterior Feature Screened Patio
Parking Features 2+ Spaces, Driveway, Garage - Attached
Garage Spaces 2.0
Pool Concrete, Equipment Included, Heated, Inground, Salt Chlorination, Spa
Utilities Available Cable, Electric, Public Sewer, Public Water
Amenities Available Bike - Jog
Waterfront Description None
Exposure South
Private Pool Yes
Building
Lot Description < 1/4 Acre
Story 1.00
Foundation CBS
Construction Status Resale
Others
Pets Allowed Yes
Senior Community No Hopa
Restrictions None
Acceptable Financing Cash, Conventional, FHA, VA
Horse Property No
Membership Fee Required No
Listing Terms Cash, Conventional, FHA, VA
Financing Cash,Conventional,FHA,VA
Read Less
Want to know what your home might be worth? Contact us for a FREE valuation!

Our team is ready to help you sell your home for the highest possible price ASAP
GET MORE INFORMATION





