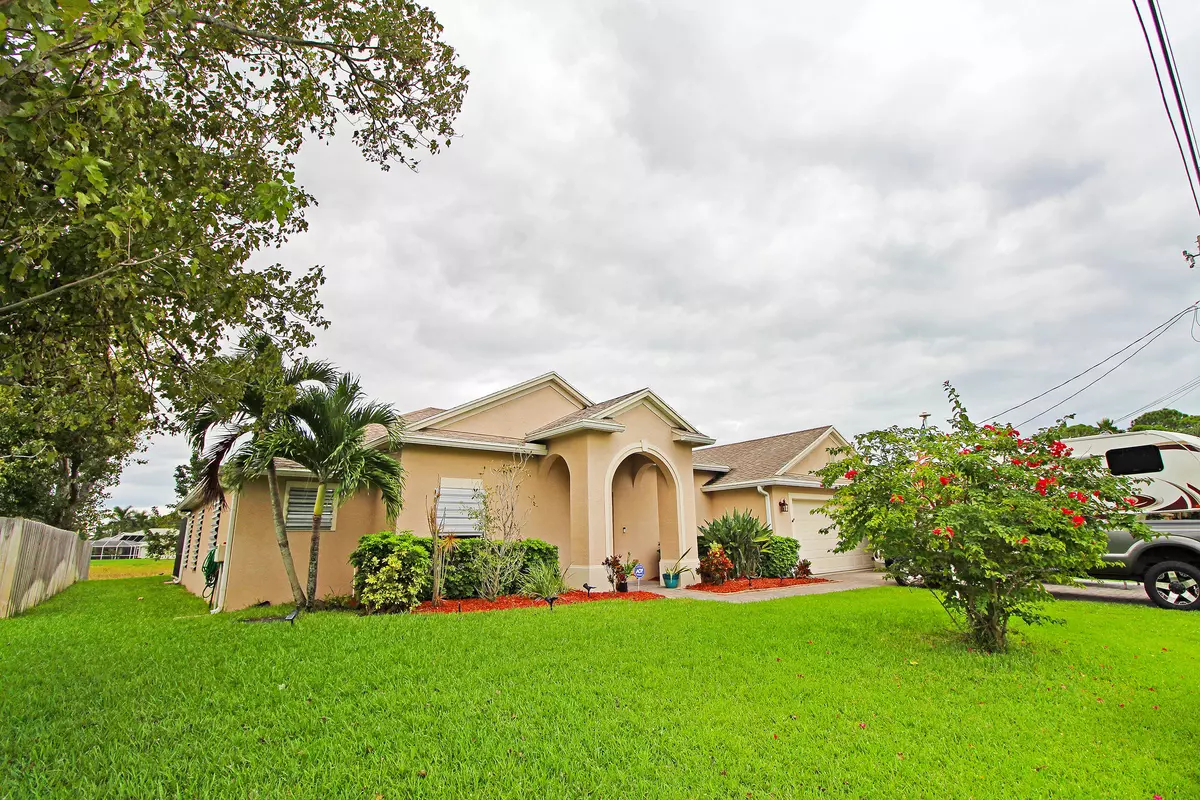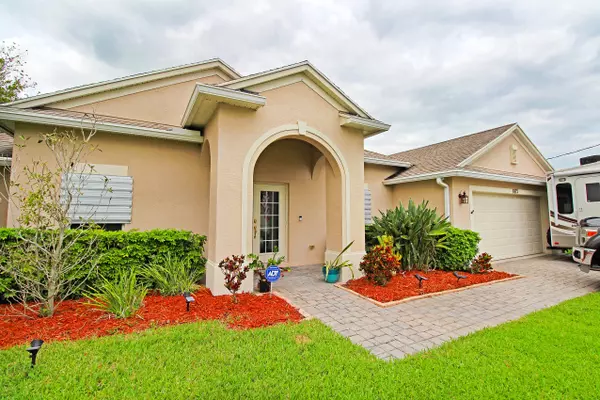Bought with Connect Homeowners LLC
$285,000
$289,990
1.7%For more information regarding the value of a property, please contact us for a free consultation.
6872 NW Brookhaven AVE Port Saint Lucie, FL 34983
4 Beds
2 Baths
2,078 SqFt
Key Details
Sold Price $285,000
Property Type Single Family Home
Sub Type Single Family Detached
Listing Status Sold
Purchase Type For Sale
Square Footage 2,078 sqft
Price per Sqft $137
Subdivision Port St Lucie Sec 43
MLS Listing ID RX-10574270
Sold Date 12/23/19
Style Contemporary,Patio Home
Bedrooms 4
Full Baths 2
Construction Status Resale
HOA Y/N No
Year Built 2007
Annual Tax Amount $2,800
Tax Year 2019
Property Description
Come see this gorgeous pool home on the preserve in St. James area of Port St. Lucie. Interior features granite counter tops throughout, solid wood 42''maple cabinets w/ crown molding, stainless steel appliances, tiled floors throughout. Rounded corners Crown molding in Master bedroom. Chair rail in formal living and dining. Upgraded baseboard. Laundry room inside w/ washtub and cabinets. AC'16 Exterior features: Rear of home faces a preserve. Heated salt water pool added in '15 with color changing light, fountains and umbrella stand.Screen encloses entire pool & truss covered porch. Generator and RV power hook ups, brick paver driveway with a concrete 3' extension. Sprinkler system on well and gutters.Shed for extra storage. Garage has a side access door. Roof '07. Ring smarthome doorbe
Location
State FL
County St. Lucie
Area 7370
Zoning SF Res
Rooms
Other Rooms Attic, Family, Laundry-Util/Closet
Master Bath Dual Sinks, Mstr Bdrm - Ground, Separate Shower, Separate Tub
Interior
Interior Features Built-in Shelves, Closet Cabinets, Entry Lvl Lvng Area, Foyer, Laundry Tub, Pantry, Pull Down Stairs, Roman Tub, Split Bedroom, Volume Ceiling, Walk-in Closet
Heating Central
Cooling Ceiling Fan, Central
Flooring Ceramic Tile
Furnishings Unfurnished
Exterior
Exterior Feature Auto Sprinkler, Covered Patio, Custom Lighting, Deck, Fruit Tree(s), Screened Patio, Shed, Shutters, Well Sprinkler
Parking Features Garage - Attached
Garage Spaces 2.0
Pool Child Gate, Concrete, Equipment Included, Heated, Salt Chlorination
Community Features Sold As-Is
Utilities Available Cable, Electric, Public Sewer, Public Water
Amenities Available None
Waterfront Description Lagoon,Pond
View Lagoon, Pond
Roof Type Comp Shingle
Present Use Sold As-Is
Exposure Southeast
Private Pool Yes
Building
Lot Description < 1/4 Acre, Paved Road, Public Road
Story 1.00
Foundation Block, CBS, Concrete
Construction Status Resale
Others
Pets Allowed Yes
Senior Community No Hopa
Restrictions None
Security Features Burglar Alarm,Security Sys-Leased,Security Sys-Owned
Acceptable Financing Cash, Conventional, FHA
Horse Property No
Membership Fee Required No
Listing Terms Cash, Conventional, FHA
Financing Cash,Conventional,FHA
Pets Allowed No Restrictions
Read Less
Want to know what your home might be worth? Contact us for a FREE valuation!

Our team is ready to help you sell your home for the highest possible price ASAP
GET MORE INFORMATION





