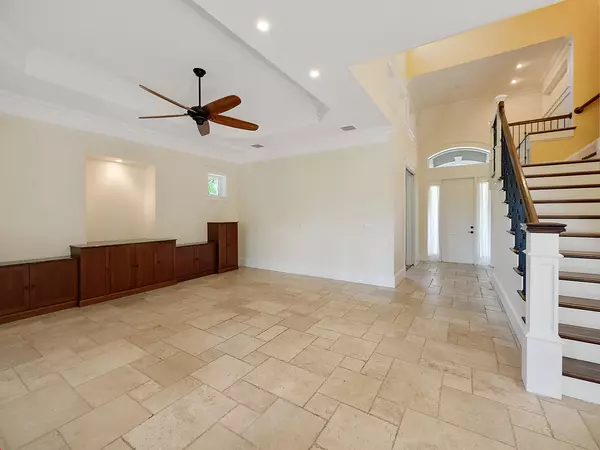Bought with EXIT Realty Mizner
$495,000
$495,000
For more information regarding the value of a property, please contact us for a free consultation.
3122 SW Lake TER Palm City, FL 34990
3 Beds
2.1 Baths
2,260 SqFt
Key Details
Sold Price $495,000
Property Type Single Family Home
Sub Type Single Family Detached
Listing Status Sold
Purchase Type For Sale
Square Footage 2,260 sqft
Price per Sqft $219
Subdivision Rustic Hills
MLS Listing ID RX-10477230
Sold Date 12/20/18
Style Contemporary
Bedrooms 3
Full Baths 2
Half Baths 1
Construction Status Resale
HOA Fees $16/mo
HOA Y/N Yes
Year Built 2008
Annual Tax Amount $4,862
Tax Year 2017
Lot Size 9,626 Sqft
Property Description
Craftsmanship shines through in the details of this waterfront, eco-energy efficient home with deep-water boat dock & seawal. Double crown molding throughout, oversized baseboards. The gourmet kitchen glistens with stainless steel appliances and granite countertops. All bedrooms feature beautiful caramelized stranded bamboo flooring, tray ceilings and balconies. All closets have built-in shelving to maximize storage possibilities. impeccable quality upgrades: real hardwood & tiled floors, Six burner gas stove with electric oven. Built in convection microwave and wine fridge, oversized garage, wired for surround sound, solar assist hot water heater whole house generator, impact resistant windows. Metal roof with Icynene insulation and 2 Brand new zoned a/c's, with 10 year warranty
Location
State FL
County Martin
Area 9 - Palm City
Zoning res
Rooms
Other Rooms Laundry-Inside, Laundry-Util/Closet, Storage
Master Bath Dual Sinks, Separate Shower
Interior
Interior Features Built-in Shelves, Entry Lvl Lvng Area, Foyer, Pantry, Volume Ceiling, Walk-in Closet
Heating Central
Cooling Ceiling Fan, Central, Zoned
Flooring Ceramic Tile, Wood Floor
Furnishings Unfurnished
Exterior
Exterior Feature Auto Sprinkler, Covered Patio, Deck, Fence, Open Balcony
Parking Features 2+ Spaces, Driveway, Garage - Attached
Garage Spaces 2.0
Utilities Available Septic, Well Water
Amenities Available None
Waterfront Description Canal Width 1 - 80,Interior Canal,Ocean Access
View Canal
Roof Type Metal
Exposure North
Private Pool No
Building
Lot Description < 1/4 Acre
Story 2.00
Foundation CBS, Frame, Stucco
Construction Status Resale
Others
Pets Allowed Yes
Senior Community No Hopa
Restrictions None
Acceptable Financing Cash, Conventional
Horse Property No
Membership Fee Required No
Listing Terms Cash, Conventional
Financing Cash,Conventional
Read Less
Want to know what your home might be worth? Contact us for a FREE valuation!

Our team is ready to help you sell your home for the highest possible price ASAP
GET MORE INFORMATION





