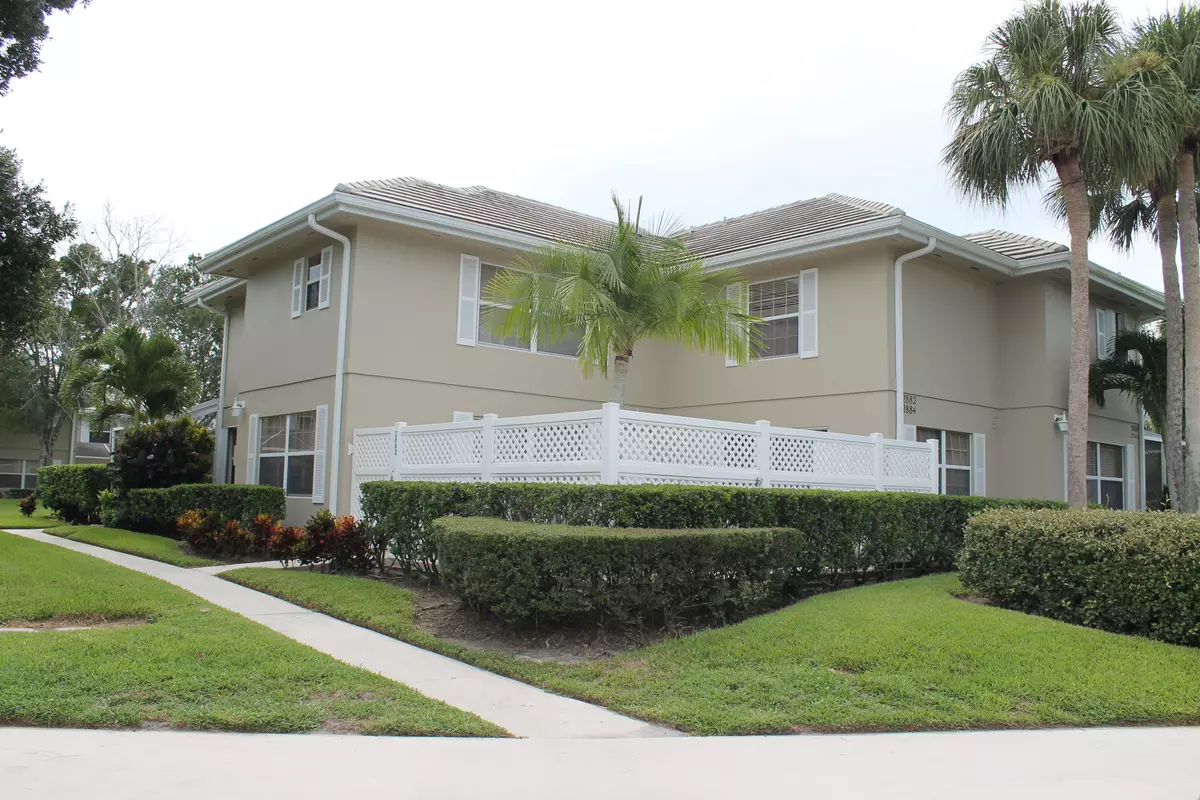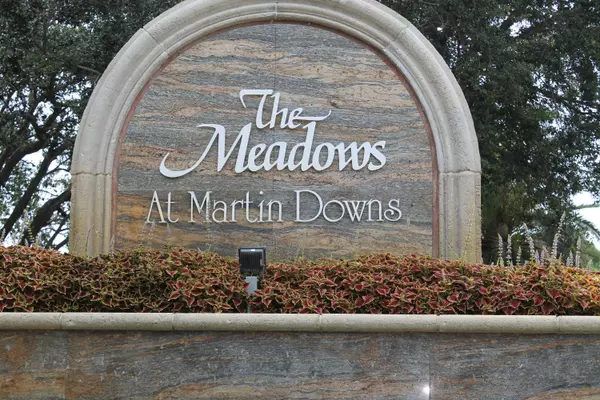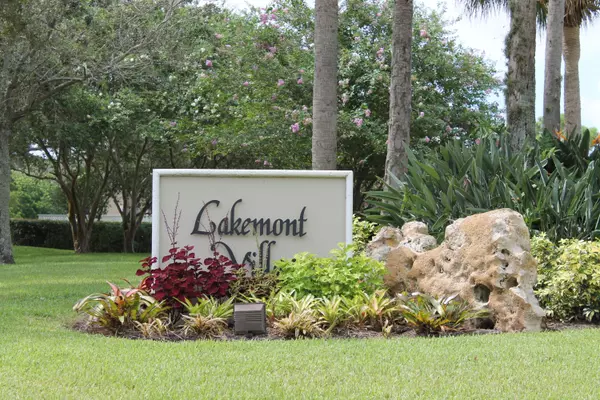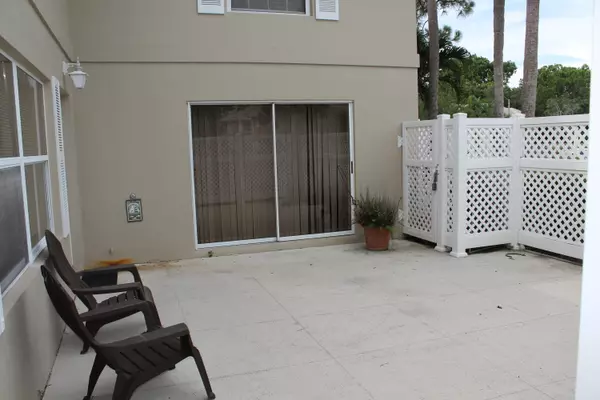Bought with Re/Max Ultimate Realty
$150,000
$155,000
3.2%For more information regarding the value of a property, please contact us for a free consultation.
2882 SW Lakemont PL Palm City, FL 34990
2 Beds
2.1 Baths
1,374 SqFt
Key Details
Sold Price $150,000
Property Type Townhouse
Sub Type Townhouse
Listing Status Sold
Purchase Type For Sale
Square Footage 1,374 sqft
Price per Sqft $109
Subdivision Meadows Parcel 50
MLS Listing ID RX-10352578
Sold Date 09/22/17
Style Multi-Level,Quad
Bedrooms 2
Full Baths 2
Half Baths 1
Construction Status Resale
HOA Fees $300/mo
HOA Y/N Yes
Year Built 1989
Annual Tax Amount $1,707
Tax Year 2016
Lot Size 1,219 Sqft
Property Description
Very desirable Stamford model located in the best maintained community in Palm City. Two master bedroom sized bedrooms with bathrooms upstairs and a half bath with laundry room downstairs. New AC in June 2017. Open floor plan downstairs. The home has an abundance of natural light. The private patio is surrounded by a 6' vinyl fence. Property includes TWO parking spaces. HOA fee includes exterior painting of the home, landscaping, security access to all common areas. These very popular models do not last when they hit the market. The community has a very large pool with kiddie pool, tennis courts, bocce courts, children play area with picnic tables and 24 hour manned security. If you are looking for affordable living in Palm City, this is it!!
Location
State FL
County Martin
Community The Meadows
Area 9 - Palm City
Zoning res
Rooms
Other Rooms Family, Laundry-Inside, Laundry-Util/Closet
Master Bath Dual Sinks, Separate Shower
Interior
Interior Features Built-in Shelves, Closet Cabinets, Entry Lvl Lvng Area, Split Bedroom, Walk-in Closet
Heating Central, Electric
Cooling Central, Electric
Flooring Carpet, Ceramic Tile
Furnishings Furniture Negotiable
Exterior
Exterior Feature Fence, Open Patio
Parking Features 2+ Spaces, Assigned
Utilities Available Cable, Public Sewer, Public Water
Amenities Available Basketball, Bike - Jog, Community Room, Manager on Site, Pool, Sidewalks, Street Lights, Tennis
Waterfront Description None
View Garden
Roof Type Concrete Tile
Exposure W
Private Pool No
Building
Lot Description < 1/4 Acre
Story 2.00
Foundation CBS, Concrete
Construction Status Resale
Schools
Elementary Schools Bessey Creek Elementary School
Middle Schools Hidden Oaks Middle School
High Schools Martin County High School
Others
Pets Allowed Yes
HOA Fee Include Cable,Common Areas,Common R.E. Tax,Insurance-Bldg,Lawn Care,Maintenance-Exterior,Manager,Reserve Funds,Security
Senior Community No Hopa
Restrictions Buyer Approval,Commercial Vehicles Prohibited,No Truck/RV
Security Features Gate - Manned,Security Patrol,Wall
Acceptable Financing Cash, Conventional, FHA, VA
Horse Property No
Membership Fee Required No
Listing Terms Cash, Conventional, FHA, VA
Financing Cash,Conventional,FHA,VA
Read Less
Want to know what your home might be worth? Contact us for a FREE valuation!

Our team is ready to help you sell your home for the highest possible price ASAP
GET MORE INFORMATION





