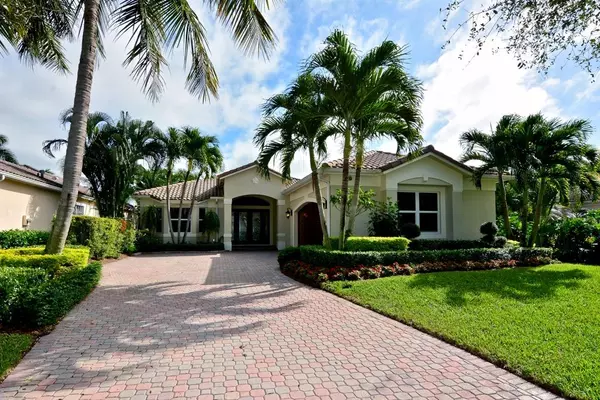Bought with Illustrated Properties
$800,000
$995,000
19.6%For more information regarding the value of a property, please contact us for a free consultation.
128 S Village WAY Jupiter, FL 33458
3 Beds
3 Baths
2,631 SqFt
Key Details
Sold Price $800,000
Property Type Single Family Home
Sub Type Single Family Detached
Listing Status Sold
Purchase Type For Sale
Square Footage 2,631 sqft
Price per Sqft $304
Subdivision Golf Village At Admirals Cove Par C
MLS Listing ID RX-10366696
Sold Date 02/01/18
Style Contemporary
Bedrooms 3
Full Baths 3
Construction Status Resale
Membership Fee $86,500
HOA Fees $740/mo
HOA Y/N Yes
Min Days of Lease 90
Year Built 1999
Annual Tax Amount $10,216
Tax Year 2016
Lot Size 0.285 Acres
Property Description
RARE SOCIAL MEMBERSHIP AVAILABLE OR UPGRADE TO SPORTS OR GOLF. Just renovated with the finest architectural features. Model Perfect. Over $300,000.00 in remodel from the inside out. Expansive water and golf views. Huge lot with desirable southern exposure. Brand new hurricane impact sliders and windows let the outside in. Contemporary chefs kitchen. 24 x 24 crema marfil floors. New 8 foot solid wood doors throughout.Tiled garage with new garage doors. $20,000 fiberglass/etched front door. Extra wide crown molding. Contemporary diamond mirror in dining area. Custom Built ins. All new marble baths. Large pool with incredible lush landscaping for serene privacy. Designer furnishings available.
Location
State FL
County Palm Beach
Community Admirals Cove
Area 5100
Zoning R2(cit
Rooms
Other Rooms Den/Office, Family
Master Bath Dual Sinks, Separate Shower, Separate Tub, Whirlpool Spa
Interior
Interior Features Bar, Built-in Shelves, Closet Cabinets, Custom Mirror, Decorative Fireplace, Entry Lvl Lvng Area, Foyer, Laundry Tub, Split Bedroom, Volume Ceiling, Walk-in Closet
Heating Central, Electric
Cooling Central, Electric
Flooring Carpet, Marble, Other, Tile
Furnishings Turnkey
Exterior
Exterior Feature Auto Sprinkler, Custom Lighting, Fence, Open Patio, Screened Patio, Zoned Sprinkler
Parking Features 2+ Spaces, Driveway, Garage - Attached, Golf Cart, Guest
Garage Spaces 2.5
Pool Gunite, Heated, Inground
Community Features Sold As-Is
Utilities Available Cable, Electric, Public Sewer, Public Water
Amenities Available Basketball, Bike - Jog, Boating, Business Center, Clubhouse, Elevator, Exercise Room, Game Room, Golf Course, Picnic Area, Pool, Sauna, Spa-Hot Tub, Street Lights, Tennis, Whirlpool
Waterfront Description Lake,Point Lot
View Garden, Golf, Lake, Pool
Roof Type S-Tile
Present Use Sold As-Is
Exposure N
Private Pool Yes
Building
Lot Description 1/4 to 1/2 Acre, Cul-De-Sac
Story 1.00
Unit Features On Golf Course
Foundation CBS
Unit Floor 1
Construction Status Resale
Schools
Elementary Schools Jupiter Elementary School
Middle Schools Jupiter Middle School
High Schools Jupiter High School
Others
Pets Allowed Yes
HOA Fee Include Common Areas,Lawn Care,Pest Control,Reserve Funds,Security
Senior Community No Hopa
Restrictions Buyer Approval,Interview Required,Lease OK,Tenant Approval
Security Features Gate - Manned,Private Guard,Security Patrol,Security Sys-Owned
Acceptable Financing Cash, Conventional
Horse Property No
Membership Fee Required Yes
Listing Terms Cash, Conventional
Financing Cash,Conventional
Read Less
Want to know what your home might be worth? Contact us for a FREE valuation!

Our team is ready to help you sell your home for the highest possible price ASAP
GET MORE INFORMATION





