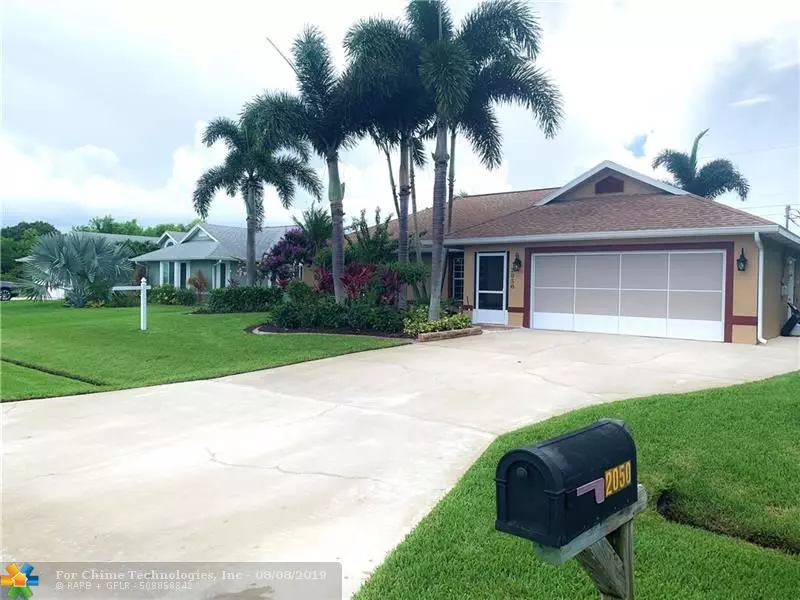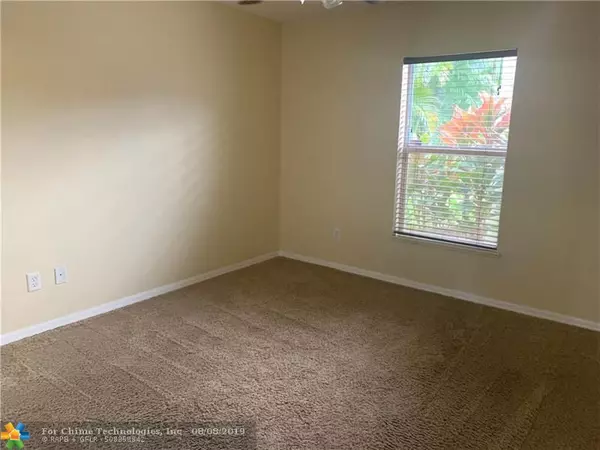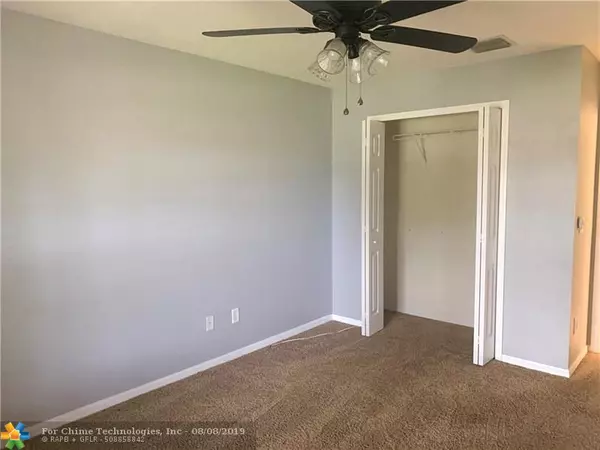$267,000
$288,500
7.5%For more information regarding the value of a property, please contact us for a free consultation.
2050 SE North Blackwell Drive Port Saint Lucie, FL 34952
4 Beds
2 Baths
1,780 SqFt
Key Details
Sold Price $267,000
Property Type Single Family Home
Sub Type Single
Listing Status Sold
Purchase Type For Sale
Square Footage 1,780 sqft
Price per Sqft $150
Subdivision Port St Lucie Section 40
MLS Listing ID F10186662
Sold Date 09/17/19
Style No Pool/No Water
Bedrooms 4
Full Baths 2
Construction Status Resale
HOA Y/N No
Year Built 2006
Annual Tax Amount $2,066
Tax Year 2018
Lot Size 10,080 Sqft
Property Description
Must see this move-in ready 4/2/2 CBS construction. Built in 2006. It has an open floor plan, vaulted ceilings and a 20 x 30 patio overlooking the canal in the backyard. Well maintained and situated on a quiet street just a few miles from the Treasure Cost shopping mall, waterfront restaurants, amazing beaches and downtown Jensen Beach. Blocks away from the Savannah Preserve with bike and walking paths. This home has many extras which include new stainless steel appliances, freshly painted inside, decorative concrete edging, fully fenced in back yard, irrigation system, and the perfect size shed. The entire yard is beautifully landscaped with blooming trees and gorgeous palms.
Location
State FL
County St. Lucie County
Area St Lucie County 7100; 7110; 7150; 7190
Rooms
Bedroom Description Entry Level
Other Rooms Other, Utility/Laundry In Garage
Dining Room Family/Dining Combination, Snack Bar/Counter
Interior
Interior Features First Floor Entry, Pantry, Pull Down Stairs
Heating Central Heat
Cooling Ceiling Fans, Central Cooling
Flooring Carpeted Floors, Tile Floors
Equipment Automatic Garage Door Opener, Dishwasher, Disposal, Dryer, Electric Range, Electric Water Heater, Icemaker, Microwave, Refrigerator, Washer
Exterior
Exterior Feature Exterior Lighting, Fence, Screened Porch, Shed, Storm/Security Shutters
Parking Features Attached
Garage Spaces 2.0
Water Access N
View None
Roof Type Comp Shingle Roof
Private Pool No
Building
Lot Description Less Than 1/4 Acre Lot
Foundation Cbs Construction
Sewer Municipal Sewer
Water Municipal Water
Construction Status Resale
Others
Pets Allowed Yes
Senior Community No HOPA
Restrictions Ok To Lease
Acceptable Financing Cash, Conventional, FHA
Membership Fee Required No
Listing Terms Cash, Conventional, FHA
Pets Allowed No Restrictions
Read Less
Want to know what your home might be worth? Contact us for a FREE valuation!

Our team is ready to help you sell your home for the highest possible price ASAP

Bought with Bex Realty, LLC
GET MORE INFORMATION





