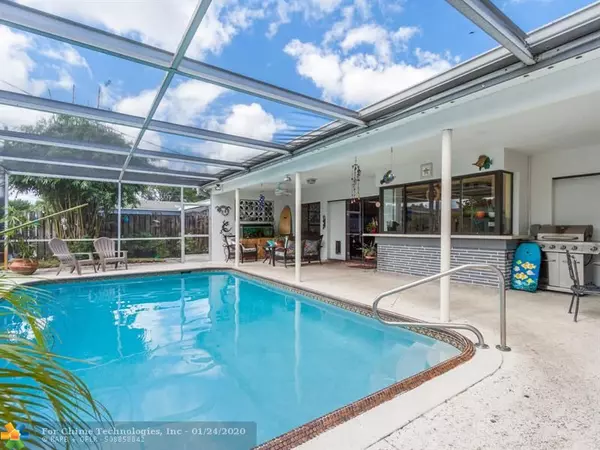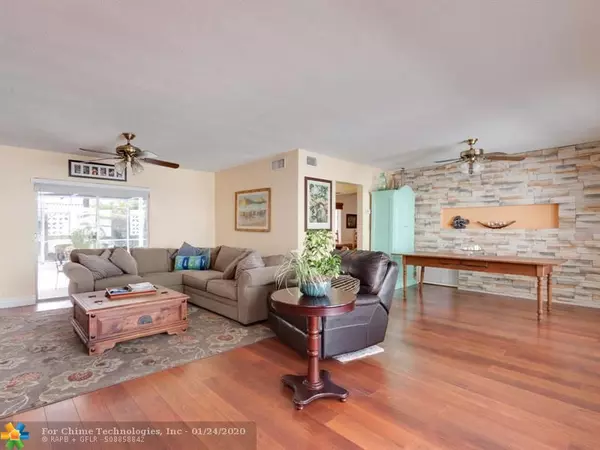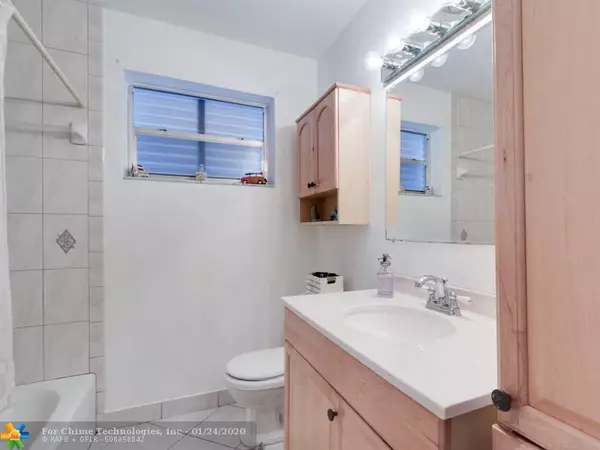$378,000
$390,500
3.2%For more information regarding the value of a property, please contact us for a free consultation.
9360 SW 55th Ct Cooper City, FL 33328
3 Beds
2 Baths
1,847 SqFt
Key Details
Sold Price $378,000
Property Type Single Family Home
Sub Type Single
Listing Status Sold
Purchase Type For Sale
Square Footage 1,847 sqft
Price per Sqft $204
Subdivision Cooper Estates
MLS Listing ID H10561489
Sold Date 02/01/19
Style Pool Only
Bedrooms 3
Full Baths 2
Construction Status Resale
HOA Y/N No
Total Fin. Sqft 7500
Year Built 1974
Annual Tax Amount $3,740
Tax Year 2017
Lot Size 7,500 Sqft
Property Description
Fantastic home situated on a low traffic street with all three zoned public schools being 'A' rated. Open living & dining space with four sets of sliding glass doors that lead out to a 42' screened patio surrounding a newly diamond brited pool. Tons of storage in the oversized 2 car garage and an additional 16' storage room and a free standing metal shed. Easily park 3 cars side by side in the expanded concrete driveway and there is still room in the side yard for a boat or RV. This home was pre-inspected and is worry-free with a fully transferable five-year warranty on the roof, termite warranty and a 90 day whole house warranty as well. Has an additional den for a secondary living space that could be converted to a fourth bedroom.
Location
State FL
County Broward County
Area Hollywood North West (3200;3290)
Zoning R-1B
Rooms
Bedroom Description At Least 1 Bedroom Ground Level
Other Rooms Den/Library/Office, Storage Room, Utility/Laundry In Garage
Dining Room Dining/Living Room, Eat-In Kitchen
Interior
Interior Features First Floor Entry, Foyer Entry, Pantry, Walk-In Closets
Heating Central Heat
Cooling Ceiling Fans, Central Cooling
Flooring Other Floors, Tile Floors
Equipment Automatic Garage Door Opener, Dishwasher, Disposal, Washer/Dryer Hook-Up, Icemaker, Microwave, Electric Range, Refrigerator, Wall Oven
Furnishings Unfurnished
Exterior
Exterior Feature Fence, Fruit Trees, Screened Porch, Shed, Storm/Security Shutters
Parking Features Attached
Garage Spaces 2.0
Pool Below Ground Pool, Equipment Stays, Screened
Water Access N
View Pool Area View
Roof Type Comp Shingle Roof
Private Pool No
Building
Lot Description Less Than 1/4 Acre Lot
Foundation Concrete Block Construction
Sewer Municipal Sewer
Water Municipal Water
Construction Status Resale
Schools
Elementary Schools Cooper City
Middle Schools Pioneer
High Schools Cooper City
Others
Pets Allowed Yes
Senior Community No HOPA
Restrictions Ok To Lease,No Restrictions
Acceptable Financing Cash, Conventional, FHA, Other Terms, VA
Membership Fee Required No
Listing Terms Cash, Conventional, FHA, Other Terms, VA
Special Listing Condition Home Warranty
Pets Allowed No Restrictions
Read Less
Want to know what your home might be worth? Contact us for a FREE valuation!

Our team is ready to help you sell your home for the highest possible price ASAP

Bought with EWM Realty International
GET MORE INFORMATION





