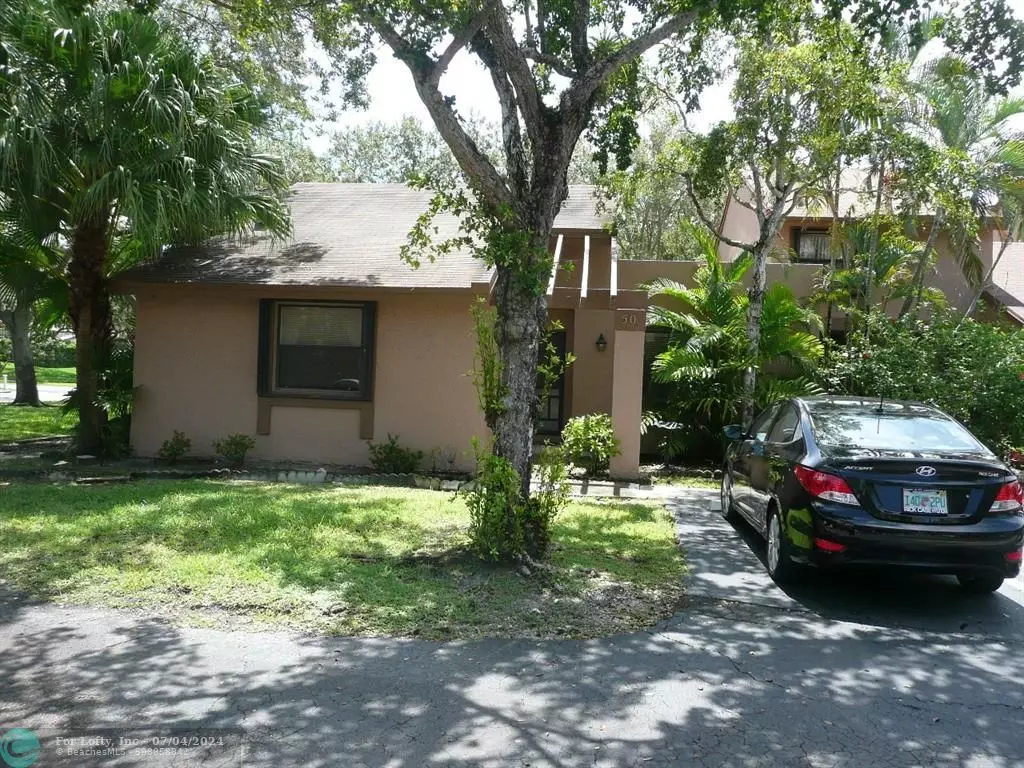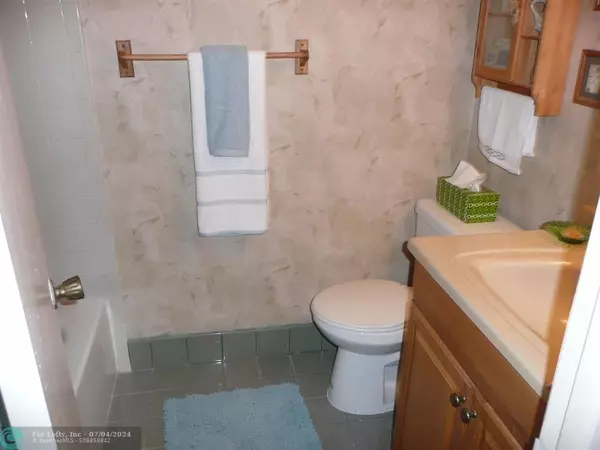$206,000
$209,900
1.9%For more information regarding the value of a property, please contact us for a free consultation.
50 Chestnut Cir #50 Cooper City, FL 33026
2 Beds
2 Baths
953 SqFt
Key Details
Sold Price $206,000
Property Type Townhouse
Sub Type Villa
Listing Status Sold
Purchase Type For Sale
Square Footage 953 sqft
Price per Sqft $216
Subdivision Town Homes Of Rock Creek
MLS Listing ID H10129773
Sold Date 05/22/17
Style Villa Fee Simple
Bedrooms 2
Full Baths 2
Construction Status Resale
HOA Fees $296/mo
HOA Y/N Yes
Year Built 1980
Annual Tax Amount $1,146
Tax Year 2015
Property Description
**Spacious Affordable 2/2 One story villa in desirable Cooper City**Corner Unit in Quiet neighborhood**Windows on 3 sides**Larger lot**Screened Patio**Larger Eat in Kitchen**Ceramic Tile in Kitchen**Pass through to dining area**Ample Storage**L shaped Living Dining Area**Foyer entrance**Extra storage room behind patio in backyard area**A Rated Cooper City Schools**Minutes to Publix, Restaurants, & Shops**Short Drive to Flamingo or I 75**You can't beat this area!**(All Room Sizes rounded to nearest foot)
Location
State FL
County Broward County
Community Rock Creek
Area Hollywood North West (3200;3290)
Building/Complex Name TOWN HOMES OF ROCK CREEK
Rooms
Bedroom Description At Least 1 Bedroom Ground Level,Entry Level,Master Bedroom Ground Level
Other Rooms Storage Room
Dining Room Breakfast Area, Eat-In Kitchen, L Shaped Dining
Interior
Interior Features First Floor Entry, Foyer Entry, Pantry, Split Bedroom, Walk-In Closets
Heating Central Heat, Electric Heat
Cooling Ceiling Fans, Central Cooling, Electric Cooling, Paddle Fans
Flooring Carpeted Floors, Ceramic Floor, Tile Floors
Equipment Disposal, Dryer, Electric Water Heater, Icemaker, Electric Range, Refrigerator, Self Cleaning Oven, Washer
Furnishings Unfurnished
Exterior
Exterior Feature Fence, Patio, Storm/Security Shutters
Amenities Available Other Membership Available, Child Play Area
Water Access Y
Water Access Desc None
Private Pool No
Building
Unit Features Garden View
Foundation Cbs Construction
Unit Floor 1
Construction Status Resale
Schools
Elementary Schools Embassy Creek
Middle Schools Pioneer
High Schools Cooper City
Others
Pets Allowed Yes
HOA Fee Include 296
Senior Community No HOPA
Restrictions Ok To Lease,Okay To Lease 1st Year
Security Features No Security
Acceptable Financing Cash, Conventional, FHA
Membership Fee Required No
Listing Terms Cash, Conventional, FHA
Pets Allowed No Restrictions
Read Less
Want to know what your home might be worth? Contact us for a FREE valuation!

Our team is ready to help you sell your home for the highest possible price ASAP

Bought with G & E Realty Group, Inc
GET MORE INFORMATION





