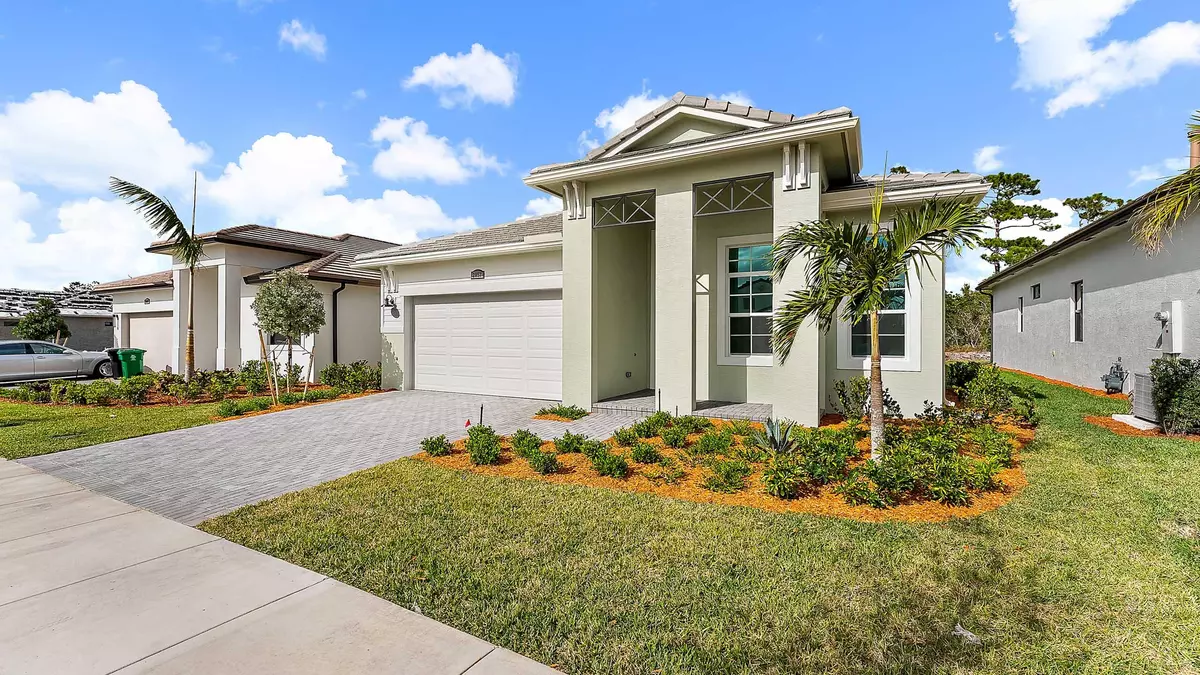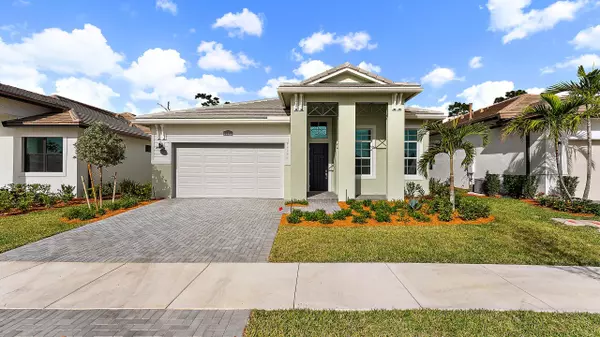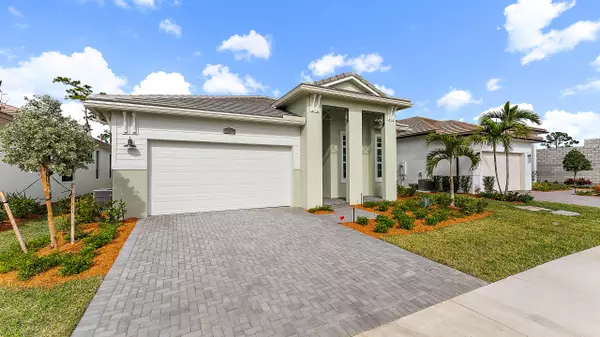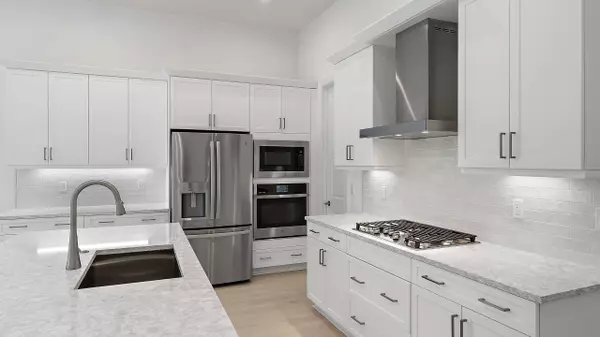
2857 SE Ashfield DR Port Saint Lucie, FL 34984
3 Beds
2.1 Baths
2,323 SqFt
UPDATED:
12/19/2024 08:36 AM
Key Details
Property Type Single Family Home
Sub Type Single Family Detached
Listing Status Active
Purchase Type For Sale
Square Footage 2,323 sqft
Price per Sqft $255
Subdivision Veranda Estates Phase 1
MLS Listing ID RX-11045906
Bedrooms 3
Full Baths 2
Half Baths 1
Construction Status New Construction
HOA Fees $246/mo
HOA Y/N Yes
Year Built 2024
Annual Tax Amount $3,692
Tax Year 2024
Lot Size 6,761 Sqft
Property Description
Location
State FL
County St. Lucie
Community Mosaic
Area 7750
Zoning Planne
Rooms
Other Rooms Den/Office, Great
Master Bath Dual Sinks, Separate Shower
Interior
Interior Features Foyer, Kitchen Island, Laundry Tub, Pantry, Walk-in Closet
Heating Central
Cooling Central
Flooring Carpet, Laminate, Tile
Furnishings Unfurnished
Exterior
Exterior Feature Covered Patio
Parking Features 2+ Spaces, Driveway, Garage - Attached
Garage Spaces 2.0
Community Features Gated Community
Utilities Available Public Sewer, Public Water
Amenities Available Fitness Center, Pickleball, Pool, Sidewalks
Waterfront Description None
View Other
Exposure South
Private Pool No
Building
Lot Description < 1/4 Acre
Story 1.00
Foundation CBS
Construction Status New Construction
Others
Pets Allowed Yes
Senior Community No Hopa
Restrictions Other
Security Features Gate - Unmanned
Acceptable Financing Cash, Conventional, FHA, VA
Horse Property No
Membership Fee Required No
Listing Terms Cash, Conventional, FHA, VA
Financing Cash,Conventional,FHA,VA

GET MORE INFORMATION





