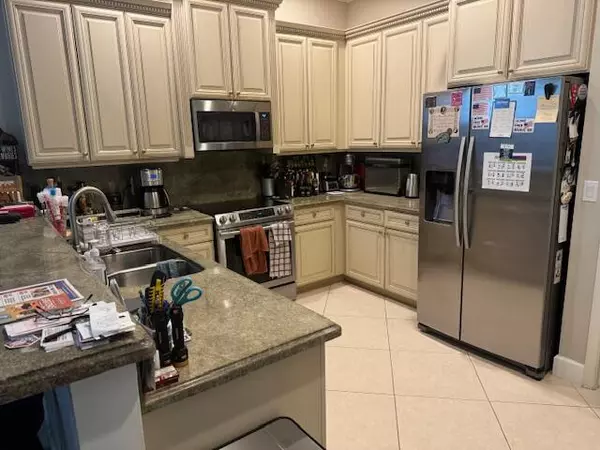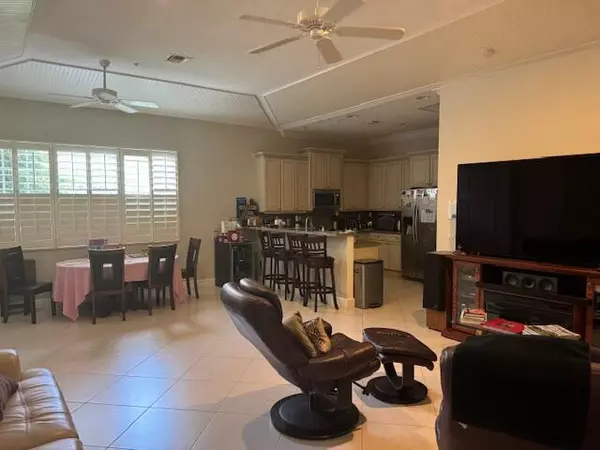10080 SW Cicero LN Port Saint Lucie, FL 34986
3 Beds
3.1 Baths
2,338 SqFt
UPDATED:
12/12/2024 08:10 PM
Key Details
Property Type Single Family Home
Sub Type Villa
Listing Status Active
Purchase Type For Sale
Square Footage 2,338 sqft
Price per Sqft $335
Subdivision Verano Pud No 1
MLS Listing ID RX-10996756
Bedrooms 3
Full Baths 3
Half Baths 1
Construction Status Resale
HOA Fees $435/mo
HOA Y/N Yes
Year Built 2007
Annual Tax Amount $8,548
Tax Year 2023
Lot Size 4,792 Sqft
Property Description
Location
State FL
County St. Lucie
Area 7600
Zoning Residential
Rooms
Other Rooms Den/Office, Laundry-Garage, Laundry-Inside, Loft
Master Bath Dual Sinks, Separate Shower, Separate Tub
Interior
Interior Features Closet Cabinets, Ctdrl/Vault Ceilings, Laundry Tub, Pantry, Second/Third Floor Concrete, Upstairs Living Area, Walk-in Closet
Heating Central, Heat Pump-Reverse
Cooling Ceiling Fan, Central, Electric
Flooring Laminate, Tile, Wood Floor
Furnishings Unfurnished
Exterior
Exterior Feature Auto Sprinkler, Covered Patio, Screened Patio, Summer Kitchen
Parking Features 2+ Spaces, Driveway, Golf Cart, Street
Garage Spaces 2.5
Community Features CDD Addendum Required, Deed Restrictions, Home Warranty, Sold As-Is, Gated Community
Utilities Available Cable, Electric, Public Water
Amenities Available Basketball, Community Room, Dog Park, Fitness Center, Game Room, Indoor Pool, Internet Included, Library, Lobby, Pickleball, Playground, Pool, Sidewalks, Street Lights, Tennis, Whirlpool
Waterfront Description None
View Lake
Roof Type Barrel,Concrete Tile
Present Use CDD Addendum Required,Deed Restrictions,Home Warranty,Sold As-Is
Exposure East
Private Pool No
Building
Lot Description < 1/4 Acre
Story 2.00
Foundation CBS, Stucco
Construction Status Resale
Schools
Elementary Schools Manatee Elementary School
High Schools Fort Pierce Central High School
Others
Pets Allowed Yes
HOA Fee Include Cable,Common Areas,Lawn Care,Management Fees,Master Antenna/TV,Pest Control,Reserve Funds,Security,Trash Removal
Senior Community No Hopa
Restrictions Commercial Vehicles Prohibited,Maximum # Vehicles,No Boat,No RV,Other
Security Features Gate - Manned,Private Guard,Security Patrol,Security Sys-Owned
Acceptable Financing Cash, Conventional, FHA, VA
Horse Property No
Membership Fee Required No
Listing Terms Cash, Conventional, FHA, VA
Financing Cash,Conventional,FHA,VA
GET MORE INFORMATION





